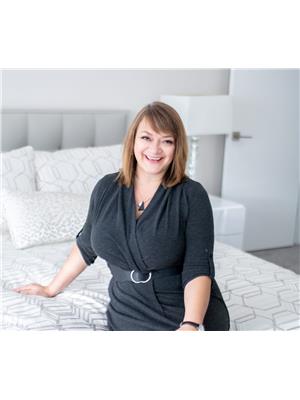14 Ivy Row, West St Paul
- Bedrooms: 3
- Bathrooms: 3
- Living area: 1438 square feet
- Type: Residential
- Added: 35 days ago
- Updated: 33 days ago
- Last Checked: 18 hours ago
R15//West St Paul/!!!quick possession Don't Miss . Beautiful two-storey duplex(+/-) 1438 sq ft home boasting a welcoming main floor foyer leading to a convenient powder room and an open concept living and dining area, complemented by an inviting kitchen featuring an island and sleek quartz countertops. Enjoy the modern touch of vinyl plank flooring throughout. Upstairs, retreat to the spacious master bedroom complete with an en suite bathroom and walk-in closet. Two additional bedrooms and a full bath provide ample space for family or guests. (id:1945)
powered by

Property DetailsKey information about 14 Ivy Row
- Heating: Forced air, Electric
- Stories: 2
- Year Built: 2024
- Structure Type: House
Interior FeaturesDiscover the interior design and amenities
- Flooring: Laminate, Wall-to-wall carpet
- Living Area: 1438
- Bedrooms Total: 3
- Bathrooms Partial: 1
Exterior & Lot FeaturesLearn about the exterior and lot specifics of 14 Ivy Row
- Water Source: Municipal water
- Parking Features: Attached Garage
Location & CommunityUnderstand the neighborhood and community
- Common Interest: Freehold
Utilities & SystemsReview utilities and system installations
- Sewer: Municipal sewage system
Tax & Legal InformationGet tax and legal details applicable to 14 Ivy Row
- Tax Year: 2024
Room Dimensions
| Type | Level | Dimensions |
| Dining room | Main level | 9.1 x 9.6 |
| Great room | Main level | 8.1 x 8.8 |
| Kitchen | Main level | 8.1 x 13.2 |
| Primary Bedroom | Upper Level | 12.7 x 12.1 |
| Bedroom | Upper Level | 9.1 x 11 |
| Bedroom | Upper Level | 8.8 x 12.4 |

This listing content provided by REALTOR.ca
has
been licensed by REALTOR®
members of The Canadian Real Estate Association
members of The Canadian Real Estate Association
Nearby Listings Stat
Active listings
36
Min Price
$445,000
Max Price
$1,265,544
Avg Price
$643,281
Days on Market
45 days
Sold listings
8
Min Sold Price
$448,000
Max Sold Price
$899,900
Avg Sold Price
$641,563
Days until Sold
40 days
















