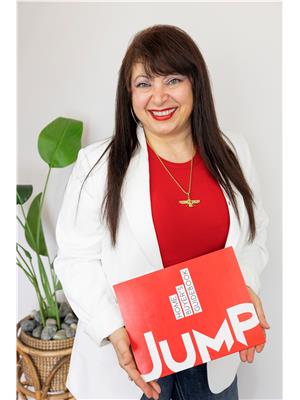2771 Jos St Louis, Windsor
- Bedrooms: 3
- Bathrooms: 2
- Living area: 1650 square feet
- Type: Residential
Source: Public Records
Note: This property is not currently for sale or for rent on Ovlix.
We have found 6 Houses that closely match the specifications of the property located at 2771 Jos St Louis with distances ranging from 2 to 10 kilometers away. The prices for these similar properties vary between 399,000 and 725,000.
Nearby Listings Stat
Active listings
41
Min Price
$275,000
Max Price
$849,900
Avg Price
$486,543
Days on Market
40 days
Sold listings
34
Min Sold Price
$299,999
Max Sold Price
$599,999
Avg Sold Price
$477,752
Days until Sold
95 days
Property Details
- Cooling: Central air conditioning
- Heating: Natural gas
- Stories: 1
- Structure Type: House
- Exterior Features: Brick
- Foundation Details: Block
- Architectural Style: Bungalow, Ranch
Interior Features
- Flooring: Hardwood
- Appliances: Washer, Dishwasher, Stove, Dryer, Two stoves
- Living Area: 1650
- Bedrooms Total: 3
- Fireplaces Total: 2
- Fireplace Features: Wood, Gas, Woodstove, Direct vent
- Above Grade Finished Area: 1650
- Above Grade Finished Area Units: square feet
Exterior & Lot Features
- Lot Features: Double width or more driveway, Concrete Driveway
- Pool Features: Above ground pool
- Parking Features: Garage
- Lot Size Dimensions: 60X348
Location & Community
- Common Interest: Freehold
Tax & Legal Information
- Tax Year: 2024
- Zoning Description: R1
Nestled on a serene, tree-lined lot, this oversized 1650 sq ft brick ranch offers an exceptional blend of comfort, style, & functionality. Spacious home feat 3 well-appointed bdrms, w/gleaming hdwd flrs thruout. Enjoy the warmth & ambiance provided by 2 f/p (1 natural, 1 gas) perfect for cozy evenings in. The heart of the home is the open-concept kit, w/a 2nd kit doubling as a fantastic bar in the lwr lvl's entertainer’s fam rm, ideal for gatherings. Fin'd bsmt adds valuable living space. Property incl a 2.5-car att'd gar & a versatile 1.5-car workshop in backyard, c/w heating & A/C — perfect for projects or add'l storage. Outdoor living is just as impressive, w/a lrg cement patio feat a covered area, hot tub, nat'l gas line for your BBQ, & a-gr pool. The expansive yard is your personal retreat, providing plenty of space for relaxation & outdoor activities. Located on a quiet, newly refinished dead-end street, this home offers a peaceful & private setting, making it a true sanctuary. (id:1945)










