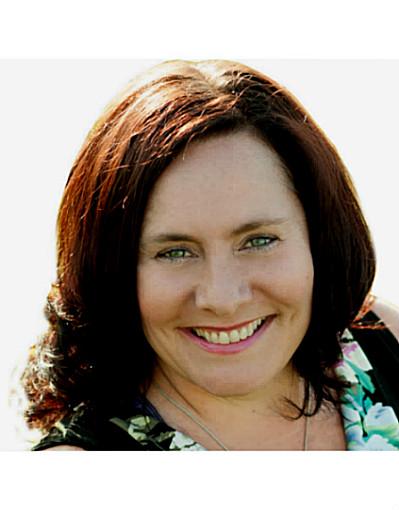1002 365 Geneva Street, St Catharines
- Bedrooms: 1
- Bathrooms: 1
- Type: Apartment
- Added: 41 days ago
- Updated: 4 days ago
- Last Checked: 4 hours ago
One Bedroom top floor apartment available in very clean very sought after well maintained building in north St.Catharines. Open living area with large balcony, in suite storage, in building laundry, secure building, designated parking spot. Well lit parking areas, elevator. Unit is clean and well cared for and move in ready. Centrally located walking distance to Fairview mall, groceries, shopping, public trasnportation, close to highway access. (id:1945)
Property DetailsKey information about 1002 365 Geneva Street
- Cooling: Wall unit
- Heating: Hot water radiator heat
- Structure Type: Apartment
- Exterior Features: Brick
Interior FeaturesDiscover the interior design and amenities
- Appliances: Refrigerator, Stove, Window Coverings
- Bedrooms Total: 1
Exterior & Lot FeaturesLearn about the exterior and lot specifics of 1002 365 Geneva Street
- Lot Features: Balcony, Laundry- Coin operated
- Water Source: Municipal water
- Parking Total: 1
- Building Features: Exercise Centre, Recreation Centre, Party Room, Visitor Parking
- Lot Size Dimensions: Common Element
Location & CommunityUnderstand the neighborhood and community
- Directions: Scott and Geneva St.
- Common Interest: Condo/Strata
- Community Features: Pets not Allowed
Business & Leasing InformationCheck business and leasing options available at 1002 365 Geneva Street
- Total Actual Rent: 1650
- Lease Amount Frequency: Monthly
Property Management & AssociationFind out management and association details
- Association Fee: 370
- Association Name: Shabri
- Association Fee Includes: Common Area Maintenance, Heat, Water, Insurance, Parking
Tax & Legal InformationGet tax and legal details applicable to 1002 365 Geneva Street
- Tax Year: 2016
- Tax Annual Amount: 1534
- Zoning Description: R3
Room Dimensions

This listing content provided by REALTOR.ca
has
been licensed by REALTOR®
members of The Canadian Real Estate Association
members of The Canadian Real Estate Association
Nearby Listings Stat
Active listings
52
Min Price
$1,200
Max Price
$2,600
Avg Price
$1,955
Days on Market
50 days
Sold listings
20
Min Sold Price
$1,200
Max Sold Price
$2,200
Avg Sold Price
$1,823
Days until Sold
30 days

































