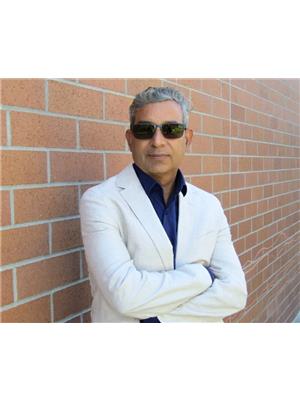106 1705 Martin Drive, Surrey
- Bedrooms: 2
- Bathrooms: 2
- Living area: 1288 square feet
- Type: Apartment
- Added: 21 days ago
- Updated: 16 days ago
- Last Checked: 19 hours ago
SOUTHWYND- GORGEOUS GROUND-FLOOR EXECUTIVE HOME IN PRIVATE, CORNER LOCATION OF COMPLEX! These ones are rarely available. OVER 300 SQFT OF ENCLOSED PATIO, PARTLY COVERED- ENJOY BBQ's YEAR ROUND. Gas Fireplace (included in strata fee), Crown, & OVERHEIGHT ceilings & windows allow for natural light. Bright kitchen w/natural maple cabinets, BI Microwave, Dbl sink w/view. 2 big bedrms, separate for privacy. Primary has space for King bed, + full ensuite & window seat. 2nd bedrm w/hide-a-bed & sep. access to patio. Formal Dining rm, & Conservatory/Flex rm functions as office, brfst nook, gym etc. Full laundry room. View garden & trees from all rooms, w/access to walking paths & park from patio. Walk to Farmer's Market, buses, medical, Semiahmoo Mall, theatre & less than 2km to Beach. Amenities inc workshop, bike storage, community room, storage locker. One owner must be 55+. No pets. (id:1945)
powered by

Property DetailsKey information about 106 1705 Martin Drive
- Heating: Baseboard heaters, Electric
- Stories: 4
- Year Built: 1994
- Structure Type: Apartment
- Architectural Style: Other
- Type: Ground-floor executive home
- Location: Private, corner location of complex
- Size: Over 300 sqft of enclosed patio
- Availability: Rarely available
Interior FeaturesDiscover the interior design and amenities
- Basement: None
- Appliances: Washer, Refrigerator, Intercom, Dishwasher, Stove, Dryer, Microwave, Garage door opener
- Living Area: 1288
- Bedrooms Total: 2
- Fireplaces Total: 1
- Fireplace: Gas fireplace (included in strata fee)
- Ceilings: Overheight ceilings
- Windows: Large windows for natural light
- Kitchen: Style: Bright kitchen, Cabinets: Natural maple cabinets, Appliances: Microwave: Built-in microwave, Sink: Double sink with view
- Bedrooms: Primary: Size: Space for King bed, Ensuite: Full ensuite, Additional Feature: Window seat, Second: Features: Hide-a-bed and separate access to patio
- Dining Room: Formal dining room
- Flex Room: Conservatory/Flex room - functions as office, breakfast nook, gym, etc.
- Laundry Room: Full laundry room
Exterior & Lot FeaturesLearn about the exterior and lot specifics of 106 1705 Martin Drive
- View: View
- Water Source: Municipal water
- Parking Total: 1
- Parking Features: Underground, Visitor Parking
- Building Features: Storage - Locker, Laundry - In Suite, Clubhouse
- Views: View of garden and trees from all rooms
- Patio: Access to walking paths and park from patio
- BBQ: Partly covered patio for year-round BBQs
Location & CommunityUnderstand the neighborhood and community
- Common Interest: Condo/Strata
- Community Features: Pets not Allowed, Rentals Allowed, Age Restrictions
- Proximity: Farmer's Market: Walkable distance, Public Transport: Buses, Medical Facilities: Nearby, Semiahmoo Mall: Walkable distance, Theatre: Walkable distance, Beach: Less than 2km to beach
Property Management & AssociationFind out management and association details
- Association Fee: 672
- Age Restriction: One owner must be 55+
- Pets: No pets allowed
- Amenities: Workshop, Bike storage, Community room, Storage locker
Utilities & SystemsReview utilities and system installations
- Sewer: Sanitary sewer, Storm sewer
- Utilities: Natural Gas, Electricity
Tax & Legal InformationGet tax and legal details applicable to 106 1705 Martin Drive
- Tax Year: 2024
- Tax Annual Amount: 2662.06
Additional FeaturesExplore extra features and benefits
- Security Features: Smoke Detectors

This listing content provided by REALTOR.ca
has
been licensed by REALTOR®
members of The Canadian Real Estate Association
members of The Canadian Real Estate Association
Nearby Listings Stat
Active listings
96
Min Price
$278,500
Max Price
$1,899,900
Avg Price
$891,047
Days on Market
63 days
Sold listings
33
Min Sold Price
$355,000
Max Sold Price
$1,599,000
Avg Sold Price
$802,685
Days until Sold
55 days




















































