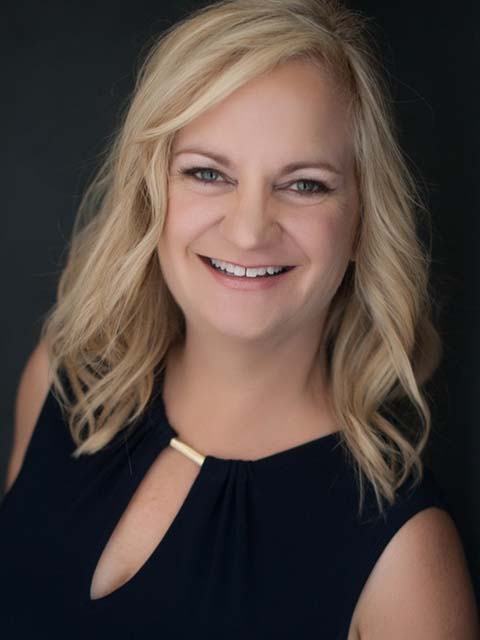1185 Sylva Road, Mississauga
- Bedrooms: 4
- Bathrooms: 2
- Living area: 1854.2 square feet
- Type: Residential
- Added: 2 days ago
- Updated: 2 days ago
- Last Checked: 19 hours ago
Welcome to this Exceptional bungalow! Nestled on a generous 67x138 foot lot in the sought-after Lakeview neighborhood of Mississauga. A tranquil & private setting, this residence is ideal for anyone seeking peace & community. With its classic charm and well-preserved condition, it’s clear that this home has been lovingly cared for over the years by its original owners, and stands as a testament to meticulous maintenance and timeless appeal. Surrounded by lush greenery on the expansive lot, It's perfect for outdoor activities and creating lasting memories. Just a short stroll away from prestigious locations such as The Toronto Golf Club and Lakeview Golf Course, it is truly a golfer’s dream! For those who relish the charm of Port Credit, it's just minutes away from the vibrant waterfront, Port Credit yacht club, and a variety of dining and shopping options. Situated among fantastic schools like Mentor College, Cawthra Park and Allan A Martin Sr. Easy access to major highways ensures a smooth commute, while proximity to the Go Train & easily accessible transit makes it an excellent choice for those seeking a balance of city and suburban life. Whether you're downsizing gracefully, embarking on a new journey, looking to build your dream home or exploring the potential for an income suite (made possible by a separate entrance to the lower level!), don't miss out on this rare opportunity to own a piece of Lakeview history with the added advantage of modern accessibility. Book your private showing today! (id:1945)
powered by

Property Details
- Cooling: Central air conditioning
- Heating: Forced air, Natural gas
- Stories: 1
- Year Built: 1953
- Structure Type: House
- Exterior Features: Brick
- Foundation Details: Block
- Architectural Style: Bungalow
Interior Features
- Basement: Finished, Full
- Living Area: 1854.2
- Bedrooms Total: 4
- Fireplaces Total: 1
- Fireplace Features: Wood, Other - See remarks
- Above Grade Finished Area: 988.55
- Below Grade Finished Area: 865.65
- Above Grade Finished Area Units: square feet
- Below Grade Finished Area Units: square feet
- Above Grade Finished Area Source: Listing Brokerage
- Below Grade Finished Area Source: Other
Exterior & Lot Features
- Water Source: Municipal water
- Parking Total: 4
- Parking Features: Detached Garage
Location & Community
- Directions: Haig Blvd to Sylva Road
- Common Interest: Freehold
- Subdivision Name: Lakeview
- Community Features: Community Centre
Utilities & Systems
- Sewer: Municipal sewage system
Tax & Legal Information
- Tax Annual Amount: 6250.11
- Zoning Description: R4
Room Dimensions
This listing content provided by REALTOR.ca has
been licensed by REALTOR®
members of The Canadian Real Estate Association
members of The Canadian Real Estate Association













