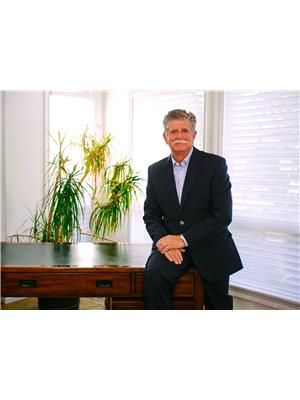409 10518 113 St Nw, Edmonton
- Bedrooms: 2
- Bathrooms: 2
- Living area: 78 square meters
- Type: Apartment
- Added: 90 days ago
- Updated: 23 days ago
- Last Checked: 13 hours ago
Beautiful 4th floor condo with and open courtyard creates a fresh and open experience second to none in the Maxx Urban Living condo complex. This building has a modern open design in this 2 bedroom, 2 bathroom, and 839 ft2 of living space unit with a balcony. The kitchen has light tan cabinets, quartz countertops and open island. The appliances are stainless steel including double door fridge with ice maker and bottom freezer. The flooring is high quality flooring in livingroom, to the covered balcony. The condo has insuite laundry and storage, And Air Conditioned, full ensuite bath with double shower from master bedroom. The second bedroom is is nice in size and perfect for the office. This is a great home for the first time buyer or investor and is very close to Grant Macewan. This is a pet friendly building just walking distance to all shopping with underground parking (id:1945)
powered by

Property Details
- Heating: Heat Pump
- Year Built: 2010
- Structure Type: Apartment
Interior Features
- Basement: None
- Appliances: Washer, Refrigerator, Dishwasher, Stove, Dryer
- Living Area: 78
- Bedrooms Total: 2
Exterior & Lot Features
- Lot Features: See remarks, Exterior Walls- 2x6"
- Parking Features: Underground
- Building Features: Ceiling - 9ft, Vinyl Windows
Location & Community
- Common Interest: Condo/Strata
Property Management & Association
- Association Fee: 389
- Association Fee Includes: Common Area Maintenance, Exterior Maintenance, Heat, Water, Insurance, Other, See Remarks
Tax & Legal Information
- Parcel Number: ZZ999999999
Additional Features
- Security Features: Smoke Detectors
Room Dimensions

This listing content provided by REALTOR.ca has
been licensed by REALTOR®
members of The Canadian Real Estate Association
members of The Canadian Real Estate Association















