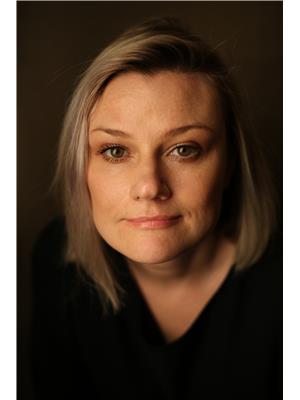918 Thompson Pl Nw, Edmonton
- Bedrooms: 4
- Bathrooms: 3
- Living area: 194.17 square meters
- Type: Residential
Source: Public Records
Note: This property is not currently for sale or for rent on Ovlix.
We have found 6 Houses that closely match the specifications of the property located at 918 Thompson Pl Nw with distances ranging from 2 to 10 kilometers away. The prices for these similar properties vary between 498,900 and 684,900.
Nearby Places
Name
Type
Address
Distance
Vernon Barford Junior High School
School
32 Fairway Dr NW
3.3 km
Westbrook School
School
11915 40 Ave
3.6 km
MIC - Century Park
Doctor
2377 111 St NW,#201
3.7 km
Snow Valley Ski Club
Establishment
13204 45 Ave NW
4.1 km
Ellerslie Rugby Park
Park
11004 9 Ave SW
4.2 km
Harry Ainlay High School
School
4350 111 St
4.8 km
The Keg Steakhouse & Bar - South Edmonton Common
Restaurant
1631 102 St NW
5.0 km
Fatburger
Restaurant
1755 102 St NW
5.1 km
Best Buy
Establishment
9931 19 Ave NW
5.3 km
Milestones
Bar
1708 99 St NW
5.5 km
Southgate Centre
Shopping mall
5015 111 St NW
5.5 km
South Edmonton Common
Establishment
1978 99 St NW
5.5 km
Property Details
- Heating: Forced air
- Year Built: 2003
- Structure Type: House
Interior Features
- Basement: Partially finished, Full
- Appliances: Refrigerator, Stove, Microwave, Hood Fan, Window Coverings, Garage door opener, Garage door opener remote(s)
- Living Area: 194.17
- Bedrooms Total: 4
- Fireplaces Total: 1
- Bathrooms Partial: 1
- Fireplace Features: Gas, Corner
Exterior & Lot Features
- Lot Features: No Smoking Home
- Lot Size Units: square meters
- Parking Total: 4
- Parking Features: Attached Garage
- Lot Size Dimensions: 531.85
Location & Community
- Common Interest: Freehold
- Community Features: Public Swimming Pool
Additional Features
- Photos Count: 38
Beautiful, Immaculate and Spacious is the only way to describe this bi-level in the community of Terwillegar Towne. Just over 2000sqft home with a partially finished basement, double garage, 4 bedrooms (above grade) and 2.5 bathrooms. As you enter into the foyer you will love the space, no more feeling rushed to get unpacked when its cold out. From the foyer you can go up to the main floor that boast a formal living and dining space, corner gas fireplace and hardwood floors lead you through to the kitchen, eating nook and the family room. Three great sized bedrooms, 4pcs bath and a 2pcs bath finish off this floor. Up 5 stairs above the garage sits the primary bedroom with 4 pcs bath and walk-in closet and large windows. The basement is partially finished and roughed in for 2 bathrooms, kitchen, and separate entrance. Tons of space for a secondary suite or an in-law suite. The yard is private, landscaped, and fenced. (id:1945)








