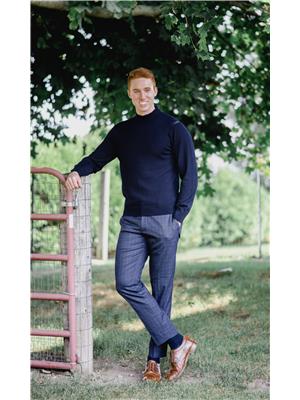2220 Asphodel 3rd Line, Asphodel Norwood
- Bedrooms: 5
- Bathrooms: 3
- Type: Residential
- Added: 29 days ago
- Updated: 2 days ago
- Last Checked: 3 hours ago
There's something for everyone in this perfect family country home. Roomy raised 5 bedroom bungalow with detached shop/ triple garage and huge 3.5+ acre lot to turn into your own playground. Open concept with fabulous gourmet kitchen, attached family-sized dining room overlooks huge family room with toasty woodstove. Large primary bedroom w 4-pc ensuite, two more main floor bedrooms and main floor 4 pc bathroom. Hardwood floors and broadloom. Property is on the Ouse River, with private pond and dock. Walk-out to multi-level decks, pool & gardens from the kitchen or primary bedroom. Downstairs, find a long rec room with 3 pc bath and 2 more bedrooms. Lower level also has a den and storage. Lots of space indoors and out for your toys, trailer, vehicles. Playground and garden shed plus lots of outdoor storage facilities. (id:1945)
powered by

Property Details
- Cooling: Central air conditioning
- Heating: Forced air, Propane
- Stories: 1
- Structure Type: House
- Exterior Features: Vinyl siding
- Foundation Details: Poured Concrete
- Architectural Style: Raised bungalow
Interior Features
- Basement: Finished, Full
- Appliances: Washer, Refrigerator, Dishwasher, Stove, Dryer, Water Heater
- Bedrooms Total: 5
- Fireplaces Total: 1
- Fireplace Features: Woodstove
Exterior & Lot Features
- Parking Total: 13
- Pool Features: Above ground pool
- Water Body Name: Ouse
- Parking Features: Detached Garage
- Lot Size Dimensions: 160 x 877 Acre ; 160 X 877'
Location & Community
- Directions: Highway 7
- Common Interest: Freehold
Utilities & Systems
- Sewer: Septic System
Tax & Legal Information
- Tax Annual Amount: 4676
- Zoning Description: RESID
Room Dimensions
This listing content provided by REALTOR.ca has
been licensed by REALTOR®
members of The Canadian Real Estate Association
members of The Canadian Real Estate Association













