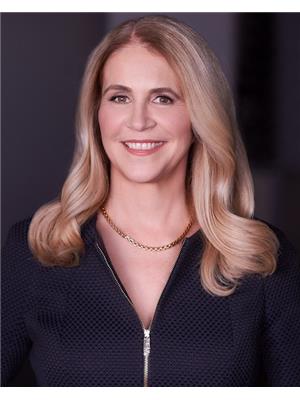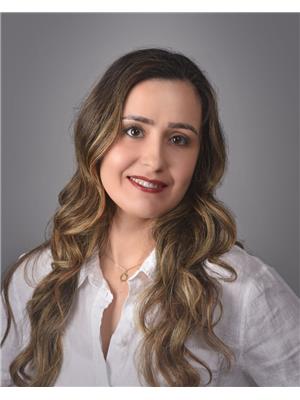2102 18 Spring Garden Avenue, Toronto Willowdale East
- Bedrooms: 2
- Bathrooms: 2
- Type: Apartment
- Added: 66 days ago
- Updated: 12 days ago
- Last Checked: 1 days ago
Location, Luxury & Lifestyle! Welcome to this beautiful 2-bedroom, 2-bathroom suite in the heart of North York. Nestled in a prime, high-demand Yonge Street location, this spacious unit boasts over 870 sqft of functional living space with modern finishes throughout. Enjoy the convenience of being just steps away from the subway, shopping, dining, parks, and top-rated schools including McKee Public School and Earl Haig Secondary School, known for their strong academic programs.Features include a large balcony with stunning views, an updated kitchen, and bright open-concept living/dining spaces with upgraded flooring. The building offers All-inclusive Maintenance Fee, Five-Star amenities such as an indoor pool, bowling alley, gym, media room, guest suites, and a 24-hour concierge service.With easy access to Highway 401 and nearby entertainment spots like Gibson House Museum and Cineplex Cinemas Empress Walk, this is the perfect place for both quiet living and active city life.Parking and locker included. Don't miss this opportunity! (id:1945)
powered by

Property DetailsKey information about 2102 18 Spring Garden Avenue
- Cooling: Central air conditioning
- Heating: Forced air, Natural gas
- Structure Type: Apartment
- Exterior Features: Concrete
Interior FeaturesDiscover the interior design and amenities
- Flooring: Tile, Laminate, Carpeted
- Appliances: Washer, Refrigerator, Dishwasher, Stove, Range, Dryer, Window Coverings
- Bedrooms Total: 2
Exterior & Lot FeaturesLearn about the exterior and lot specifics of 2102 18 Spring Garden Avenue
- Lot Features: Balcony, In suite Laundry
- Parking Total: 1
- Pool Features: Indoor pool
- Parking Features: Underground
- Building Features: Storage - Locker, Exercise Centre, Security/Concierge, Visitor Parking
Location & CommunityUnderstand the neighborhood and community
- Directions: Yonge/Sheppard
- Common Interest: Condo/Strata
- Community Features: Pet Restrictions
Property Management & AssociationFind out management and association details
- Association Fee: 800.86
- Association Name: Manor Crest Management Ltd.
- Association Fee Includes: Common Area Maintenance, Heat, Electricity, Water, Insurance, Parking
Tax & Legal InformationGet tax and legal details applicable to 2102 18 Spring Garden Avenue
- Tax Annual Amount: 3333.25
Room Dimensions
| Type | Level | Dimensions |
| Living room | Ground level | 6.3 x 3.05 |
| Dining room | Ground level | 6.3 x 3.05 |
| Kitchen | Ground level | 3.35 x 2.54 |
| Primary Bedroom | Ground level | 3.96 x 3.15 |
| Bedroom 2 | Ground level | 2.79 x 2.74 |

This listing content provided by REALTOR.ca
has
been licensed by REALTOR®
members of The Canadian Real Estate Association
members of The Canadian Real Estate Association
Nearby Listings Stat
Active listings
66
Min Price
$298,000
Max Price
$2,149,000
Avg Price
$929,121
Days on Market
41 days
Sold listings
1
Min Sold Price
$789,900
Max Sold Price
$789,900
Avg Sold Price
$789,900
Days until Sold
76 days
Nearby Places
Recently Sold Properties
1
1
2
m2
$599,800
In market 89 days
Invalid date
2
2
m2
$754,900
In market 207 days
Invalid date














