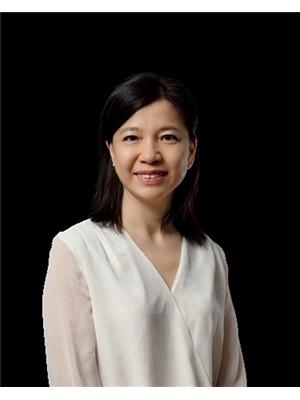2607 Charter Hill Place, Coquitlam
- Bedrooms: 5
- Bathrooms: 4
- Living area: 4651 square feet
- Type: Residential
- Added: 77 days ago
- Updated: 73 days ago
- Last Checked: 13 hours ago
Custom built home located in one of the most desirable neighbourhoods, nestled at the end of a tranquil cul-de-sac. This home offers unmatched privacy, enjoy breathtaking, unobstructed southern views from both the main and upper floors. The main level boasts an expansive flex room with soaring 12-foot ceilings, providing a versatile space perfect for any lifestyle need. The fully finished basement features a spacious in-law suite with 11 feet ceilings, perfect for extended family or guests.A double garage comes with ample extra storage and the driveway easily accommodates parking for two additional vehicles. This home is a rare blend of privacy and space, perfect for those seeking a peaceful retreat with convenient access to amenities. (id:1945)
powered by

Property DetailsKey information about 2607 Charter Hill Place
- Heating: Radiant heat, Electric, Hot Water
- Year Built: 1986
- Structure Type: House
- Architectural Style: 2 Level
Interior FeaturesDiscover the interior design and amenities
- Basement: Finished, Unknown, Unknown
- Appliances: All, Stove
- Living Area: 4651
- Bedrooms Total: 5
- Fireplaces Total: 2
Exterior & Lot FeaturesLearn about the exterior and lot specifics of 2607 Charter Hill Place
- View: View
- Lot Size Units: square feet
- Parking Total: 4
- Parking Features: Garage
- Lot Size Dimensions: 10021
Location & CommunityUnderstand the neighborhood and community
- Common Interest: Freehold
Tax & Legal InformationGet tax and legal details applicable to 2607 Charter Hill Place
- Tax Year: 2024
- Parcel Number: 004-521-366
- Tax Annual Amount: 6187.08

This listing content provided by REALTOR.ca
has
been licensed by REALTOR®
members of The Canadian Real Estate Association
members of The Canadian Real Estate Association
Nearby Listings Stat
Active listings
33
Min Price
$1,150,000
Max Price
$8,000,000
Avg Price
$3,388,782
Days on Market
104 days
Sold listings
8
Min Sold Price
$1,150,000
Max Sold Price
$2,500,000
Avg Sold Price
$1,748,975
Days until Sold
87 days
Nearby Places
Additional Information about 2607 Charter Hill Place














































