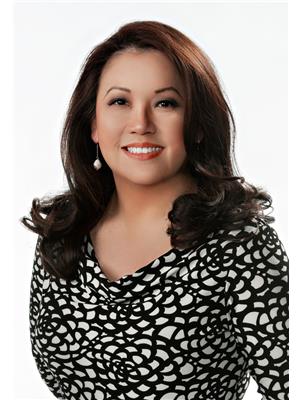832 Ryan Pl Nw, Edmonton
- Bedrooms: 4
- Bathrooms: 4
- Living area: 158.09 square meters
- Type: Residential
- Added: 6 hours ago
- Updated: 5 hours ago
- Last Checked: 0 minutes ago
Gorgeous Californian stucco 2 storey former show-home by Coventry Homes. Quiet location inside crescent. Close to walk path to beautiful parks and schools. Perfect family home. 3+1 Bedrooms plus Den, 4 Baths. 2 storey ceiling in formal Living Room with majestic gas fireplace. Formal Dining Room. Island Kitchen with walk-in Pantry, and large Breakfast Nook. Main floor Laundry. Second floor with large lofty area. Master with 4 piece ensuite bath. Fully finished basement with Recreational Room, Bedroom and a Den, plus a spacious Utility Room. Updated stainless steel appliances. Maintenance free flooring on main floor and basement. New carpets for upstairs. Fabulous quiet neighbors. Close to shopping, library and all conveniences. One bus to Century Park and U of A. In the catchment of many wonderful schools and programs. No H.O.A fees. Don't miss out on this fantastic property! (id:1945)
powered by

Property Details
- Heating: Forced air
- Stories: 2
- Year Built: 1994
- Structure Type: House
Interior Features
- Basement: Finished, Full
- Appliances: Washer, Refrigerator, Central Vacuum, Dishwasher, Stove, Dryer, Hood Fan, Window Coverings, Garage door opener, Garage door opener remote(s)
- Living Area: 158.09
- Bedrooms Total: 4
- Fireplaces Total: 1
- Bathrooms Partial: 1
- Fireplace Features: Gas, Unknown
Exterior & Lot Features
- Lot Features: See remarks, Park/reserve, No Animal Home, No Smoking Home
- Lot Size Units: square meters
- Parking Total: 4
- Parking Features: Attached Garage
- Lot Size Dimensions: 470.96
Location & Community
- Common Interest: Freehold
Tax & Legal Information
- Parcel Number: 4231163
Additional Features
- Security Features: Smoke Detectors
Room Dimensions
This listing content provided by REALTOR.ca has
been licensed by REALTOR®
members of The Canadian Real Estate Association
members of The Canadian Real Estate Association














