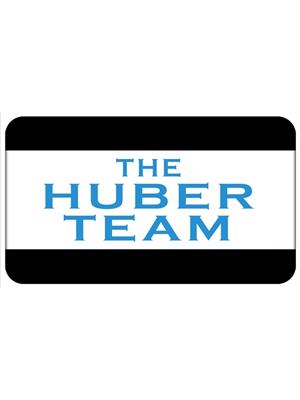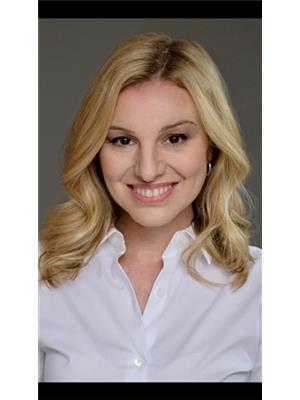4 20321 80 Avenue, Langley
- Bedrooms: 4
- Bathrooms: 4
- Living area: 1889 square feet
- Type: Townhouse
- Added: 24 days ago
- Updated: 4 days ago
- Last Checked: 6 hours ago
Welcome to Skylark, PREMIUM TOWNHOMES in the heart of Willoughby. This END UNIT is only 2 YEARS young & features AIR CONDITIONING, ON-DEMAND hot water, & FORCED AIR throughout. The main floor boasts a WIDE, OPEN CONCEPT floor plan, 10'1 OVER-HEIGHT CEILINGS, a BBQ deck, & a gourmet kitchen with a GAS RANGE & a LARGE ISLAND that's perfect for entertaining. Upstairs you will find 3 LARGE BEDROOMS, including a master with a VAULTED CEILING, WALK-IN CLOSET, and a SPA-LIKE ensuite. Downstairs you will find a 4th bedroom with an ensuite & SIDE-BY-SIDE DOUBLE GARAGE. FANTASTIC LOCATION with easy access to HWY 1, minutes to Langley Events Centre, Superstore, Costco, Willowbrook Mall, and more. Close to GREAT SCHOOLS including Willoughby Elem., Peter Ewart Middle, R.E Mountain Secondary. (id:1945)
powered by

Property DetailsKey information about 4 20321 80 Avenue
- Heating: Forced air
- Stories: 3
- Year Built: 2022
- Structure Type: Row / Townhouse
- Architectural Style: Other, 3 Level
Interior FeaturesDiscover the interior design and amenities
- Basement: Finished, Unknown
- Appliances: Washer, Refrigerator, Dishwasher, Stove, Dryer, Microwave, Garage door opener
- Living Area: 1889
- Bedrooms Total: 4
Exterior & Lot FeaturesLearn about the exterior and lot specifics of 4 20321 80 Avenue
- Water Source: Municipal water
- Parking Total: 2
- Parking Features: Garage
- Building Features: Laundry - In Suite, Air Conditioning
Location & CommunityUnderstand the neighborhood and community
- Common Interest: Condo/Strata
- Community Features: Pets Allowed With Restrictions, Rentals Allowed
Property Management & AssociationFind out management and association details
- Association Fee: 265.37
Utilities & SystemsReview utilities and system installations
- Sewer: Sanitary sewer, Storm sewer
- Utilities: Water, Natural Gas, Electricity
Tax & Legal InformationGet tax and legal details applicable to 4 20321 80 Avenue
- Tax Year: 2024
- Tax Annual Amount: 5025.15

This listing content provided by REALTOR.ca
has
been licensed by REALTOR®
members of The Canadian Real Estate Association
members of The Canadian Real Estate Association
Nearby Listings Stat
Active listings
82
Min Price
$859,000
Max Price
$6,199,000
Avg Price
$1,497,522
Days on Market
61 days
Sold listings
39
Min Sold Price
$849,900
Max Sold Price
$1,999,800
Avg Sold Price
$1,287,947
Days until Sold
58 days
Nearby Places
Additional Information about 4 20321 80 Avenue




















































