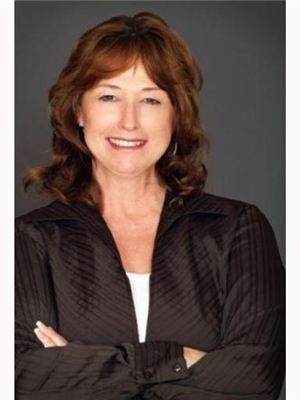23 2 Bernick Drive, Barrie
- Bedrooms: 3
- Bathrooms: 3
- Type: Townhouse
- Added: 66 days ago
- Updated: 10 days ago
- Last Checked: 2 hours ago
Welcome Home ! Beautifully maintained townhome features 3 + 1bedrooms, 3 baths. You will be impressed by its floor plan and layout. Recently renovated with new bathrooms, flooring and Freshly painted, Here is your opportunity for this turn key move in at an affordable price! With loads of natural light, the main floor opens up to a large living room, dining room and family size kitchen overlooking the backyard. The upper level offers 3 large bedrooms with plenty of closet space and a 4pce bath. The finished basement offers an additional bedroom with a 3pce bathroom and private laundry area. Quick access to Hwy 400 and close to Georgian College, RVH, shopping and dining and all other amenities, Welcome Home.
powered by

Property DetailsKey information about 23 2 Bernick Drive
- Cooling: Central air conditioning
- Heating: Forced air, Natural gas
- Stories: 2
- Structure Type: Row / Townhouse
- Exterior Features: Brick, Aluminum siding
Interior FeaturesDiscover the interior design and amenities
- Basement: Finished, Full
- Flooring: Laminate, Ceramic
- Bedrooms Total: 3
- Bathrooms Partial: 1
Exterior & Lot FeaturesLearn about the exterior and lot specifics of 23 2 Bernick Drive
- Parking Total: 2
- Parking Features: Attached Garage
- Building Features: Visitor Parking
Location & CommunityUnderstand the neighborhood and community
- Directions: Duckworth / Hwy 400
- Common Interest: Condo/Strata
- Community Features: Pet Restrictions
Property Management & AssociationFind out management and association details
- Association Fee: 573.26
- Association Name: York Simcoe
- Association Fee Includes: Common Area Maintenance, Cable TV, Water, Insurance, Parking
Tax & Legal InformationGet tax and legal details applicable to 23 2 Bernick Drive
- Tax Annual Amount: 2672.39
- Zoning Description: Residential
Room Dimensions

This listing content provided by REALTOR.ca
has
been licensed by REALTOR®
members of The Canadian Real Estate Association
members of The Canadian Real Estate Association
Nearby Listings Stat
Active listings
42
Min Price
$509,900
Max Price
$2,279,900
Avg Price
$1,036,709
Days on Market
75 days
Sold listings
18
Min Sold Price
$550,000
Max Sold Price
$999,888
Avg Sold Price
$762,272
Days until Sold
53 days
Nearby Places
Additional Information about 23 2 Bernick Drive








































