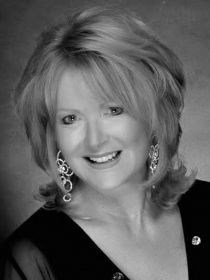51 Shaws Lane, Niagaraonthelake
- Bedrooms: 4
- Bathrooms: 3
- Living area: 3322 square feet
- Type: Residential
- Added: 17 days ago
- Updated: 8 days ago
- Last Checked: 1 days ago
Rent this luxurious and spacious home in a quiet new development in the heart of Niagara-on-the-Lake defines the art of gracious living. Extensive high-end finishes, elegant design details, and the finest workmanship throughout make this a very special offering. This 4 Bedroom (with option to add additional basement bedroom), 3 Bath home comes fully complete with soaring 15' ceilings on the Main Floor. The custom Kitchen features premium millwork, quartz countertops with built-in appliances, and a walk-in pantry fit for a chef. The open-concept floor plan continues into a bright Family Room with floor-to-ceiling windows that bring natural light within. The principal bedroom flows into a large walk-in closet & a stunning 5-piece ensuite with in-floor heating and a soaker bathtub. Over 3,300 square feet of finished living space with a large covered porch and a finished double-car garage, this home is sure to fit the lifestyle of the most established buyer. Located in sought-after Royal Albion Place, steps from local wineries and minutes from Historic Old Town shops, restaurants, and theatre, this home represents Niagara living at its finest. (id:1945)
Show
More Details and Features
Property DetailsKey information about 51 Shaws Lane
- Cooling: Central air conditioning
- Heating: Forced air
- Stories: 1
- Structure Type: House
- Exterior Features: Brick
- Foundation Details: Concrete
- Architectural Style: Bungalow
Interior FeaturesDiscover the interior design and amenities
- Basement: Partially finished, Full
- Appliances: Washer, Refrigerator, Dishwasher, Stove, Range, Dryer, Microwave, Water Heater - Tankless
- Bedrooms Total: 4
Exterior & Lot FeaturesLearn about the exterior and lot specifics of 51 Shaws Lane
- Lot Features: Sump Pump
- Water Source: Municipal water
- Parking Total: 4
- Parking Features: Attached Garage
- Lot Size Dimensions: 59.18 x 116.49 FT
Location & CommunityUnderstand the neighborhood and community
- Directions: Shaws Lane and Simcoe St
- Common Interest: Freehold
Business & Leasing InformationCheck business and leasing options available at 51 Shaws Lane
- Total Actual Rent: 9999
- Lease Amount Frequency: Monthly
Utilities & SystemsReview utilities and system installations
- Sewer: Sanitary sewer
Tax & Legal InformationGet tax and legal details applicable to 51 Shaws Lane
- Tax Year: 2023
- Tax Annual Amount: 2706.76
- Zoning Description: RES
Room Dimensions

This listing content provided by REALTOR.ca
has
been licensed by REALTOR®
members of The Canadian Real Estate Association
members of The Canadian Real Estate Association
Nearby Listings Stat
Active listings
2
Min Price
$3,300
Max Price
$9,999
Avg Price
$6,650
Days on Market
29 days
Sold listings
2
Min Sold Price
$3,250
Max Sold Price
$4,000
Avg Sold Price
$3,625
Days until Sold
57 days
Additional Information about 51 Shaws Lane













































