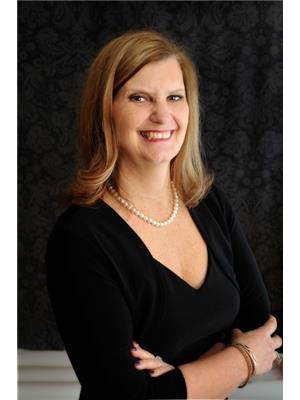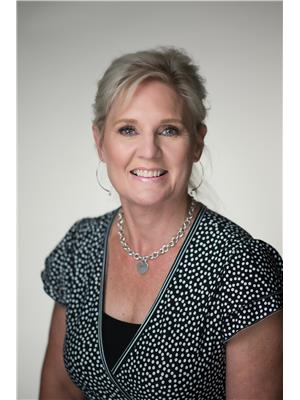511 495 8 Highway, Hamilton
- Bedrooms: 2
- Bathrooms: 2
- Type: Apartment
- Added: 41 days ago
- Updated: 40 days ago
- Last Checked: 12 days ago
Are you looking for a stunning 2 bedrooms, 2 full bath CORNER UNIT condo that is open concept with massive windows that reveal the most gorgeous views from almost every room? Look no further! Located in a quiet low rise building in the highly desirable area of Stoney Creek is this amazing condo! Work from home? No problem with this extra-large 2nd bedroom that can be utilized as another bedroom along with a workspace! Thinking of downsizing so that you can just lock the door and travel and not have to worry about maintaining a home? This open concept beauty provides that luxury and more! Are you an aspiring chef? Check out this kitchen! Even if you aren't a chef, making Kraft dinner would be even more delicious! LOL! If that isn't enough to convince you to view it, this condo also has a locker & 2 UNDERGROUND PARKING SPACES!! WOW!! Not many condos have this conveniency! Easy access to shopping, trails, public transit, highways and more! Dont hesitate! Check it out today!!
powered by

Property Details
- Cooling: Central air conditioning
- Heating: Baseboard heaters, Electric
- Structure Type: Apartment
- Exterior Features: Stucco
- Foundation Details: Unknown
Interior Features
- Flooring: Laminate
- Appliances: Washer, Refrigerator, Dishwasher, Stove, Range, Dryer
- Bedrooms Total: 2
Exterior & Lot Features
- Parking Total: 2
- Parking Features: Underground
- Building Features: Storage - Locker, Exercise Centre, Recreation Centre, Party Room, Fireplace(s), Visitor Parking
Location & Community
- Directions: Dewitt Road/Highway 8
- Common Interest: Condo/Strata
- Community Features: Pet Restrictions
Property Management & Association
- Association Fee: 1065.44
- Association Name: Wilson Blanchard
- Association Fee Includes: Common Area Maintenance, Heat, Electricity, Water, Insurance, Parking
Tax & Legal Information
- Tax Year: 2024
- Tax Annual Amount: 2905.3
Additional Features
- Security Features: Security system
Room Dimensions
This listing content provided by REALTOR.ca has
been licensed by REALTOR®
members of The Canadian Real Estate Association
members of The Canadian Real Estate Association















