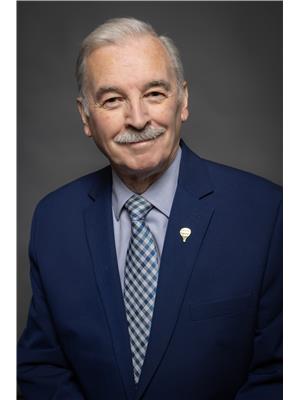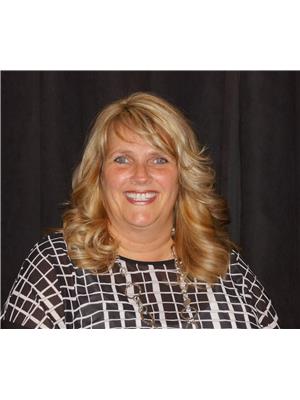73 Trenton Drive, Paradise
- Bedrooms: 3
- Bathrooms: 3
- Living area: 2114 square feet
- Type: Residential
- Added: 10 days ago
- Updated: 9 days ago
- Last Checked: 16 hours ago
Welcome to Emerald Ridge - a sought after subdivision in Paradise! Stunning view overlooking Octagon Pond, in walking distance to schools, parks and many walking trails. Build your new home with the help of Hyde Park Homes interior designer, Violet Lily Designs. This home features large windows and sliding patio door at the back of the home, a main floor office or playroom and a large walk in pantry. Your primary suite overlooks the pond with a 5pc ensuite that includes a soaker tub, custom tile shower, and double vanity. This home also offers a convenient second floor laundry room and good size spare bedrooms. This floor plan offers so much, with room to grow in the future. Includes allowance for mini splits. (id:1945)
powered by

Property DetailsKey information about 73 Trenton Drive
Interior FeaturesDiscover the interior design and amenities
Exterior & Lot FeaturesLearn about the exterior and lot specifics of 73 Trenton Drive
Location & CommunityUnderstand the neighborhood and community
Utilities & SystemsReview utilities and system installations
Tax & Legal InformationGet tax and legal details applicable to 73 Trenton Drive
Additional FeaturesExplore extra features and benefits
Room Dimensions

This listing content provided by REALTOR.ca
has
been licensed by REALTOR®
members of The Canadian Real Estate Association
members of The Canadian Real Estate Association
Nearby Listings Stat
Active listings
20
Min Price
$279,900
Max Price
$899,000
Avg Price
$495,840
Days on Market
61 days
Sold listings
6
Min Sold Price
$279,900
Max Sold Price
$550,000
Avg Sold Price
$424,083
Days until Sold
31 days
Nearby Places
Additional Information about 73 Trenton Drive














