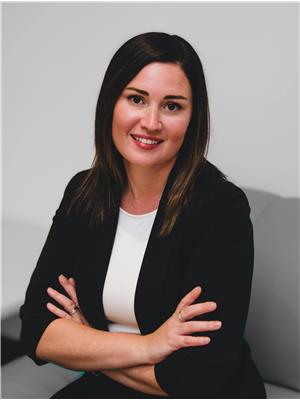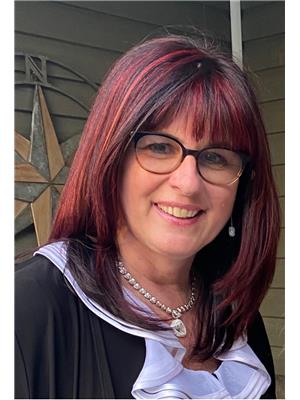47 A Main Street S, Glovertown
- Bedrooms: 3
- Bathrooms: 2
- Living area: 1809 square feet
- Type: Residential
- Added: 23 days ago
- Updated: 23 days ago
- Last Checked: 22 hours ago
Charming Waterfront Home on Double-Sized Lot in the Heart of Glovertown- This rare gem, located on a spacious double-sized lot, offers serene waterfront living with a great view of the local marina. The extra lot is already serviced so would be ideal for a second residence if desired. Nestled in the heart of Glovertown, this home provides a peaceful retreat while keeping you close to all the conveniences of town life. Features include: • Newly Renovated Kitchen: Modern and stylish with a brand new LG fridge and range! Perfect for cooking and entertaining with picturesque water views.• Three Spacious Bedrooms Upstairs: Perfect for families, each bedroom offers comfort and natural light, with plenty of closet space. • Full Bath on the Second Floor: A well-appointed full bathroom upstairs provides convenience and style. • Woodstove in the Basement: Stay cozy during the colder months with this charming, energy-efficient feature. • Expansive Backyard: A large outdoor space perfect for gatherings, gardening, or relaxation. • Attached Garage: Spacious for parking and storage. • Large Shed: Ideal for extra storage, a workshop, or hobby space. • Stunning Water Views: Enjoy the tranquil sights of the marina, or a panoramic view of Alexander Bay from your own backyard. Across the water you can see the lights at night from the North side of Glovertown. This home combines modern upgrades, spacious living, and stunning water views. Don’t miss out on this rare opportunity to own a beautiful waterfront property with endless potential! (id:1945)
powered by

Property DetailsKey information about 47 A Main Street S
- Heating: Baseboard heaters, Electric, Wood
- Stories: 2
- Year Built: 1985
- Structure Type: House
- Exterior Features: Wood shingles, Other
- Foundation Details: Block, Concrete, Poured Concrete
- Architectural Style: 2 Level
- Type: Waterfront Home
- Lot Size: Double-sized lot
Interior FeaturesDiscover the interior design and amenities
- Flooring: Hardwood, Laminate
- Appliances: Refrigerator, Dishwasher, Stove, Microwave
- Living Area: 1809
- Bedrooms Total: 3
- Fireplaces Total: 1
- Bathrooms Partial: 1
- Fireplace Features: Wood, Woodstove
- Kitchen: Renovated: true, Appliances: LG fridge, LG range
- Bedrooms: Total: 3, Location: Upstairs, Characteristics: Spacious, comfortable, natural light, closet space
- Bathroom: Total: 1, Location: Second Floor, Type: Full Bath
- Heating: Type: Woodstove, Location: Basement
Exterior & Lot FeaturesLearn about the exterior and lot specifics of 47 A Main Street S
- Water Source: Municipal water
- Parking Features: Attached Garage
- Lot Size Dimensions: 70x167x58x108
- Backyard: Size: Expansive, Usage: Gatherings, Gardening, Relaxation
- Garage: Type: Attached, Usage: Parking, Storage
- Shed: Size: Large, Usage: Storage, Workshop, Hobby space
- Water Views: Type: Stunning, Features: View of marina, Panoramic view of Alexander Bay
Location & CommunityUnderstand the neighborhood and community
- Common Interest: Freehold
- Street Dir Suffix: South
- Town: Glovertown
- Proximity: Heart of Glovertown
Utilities & SystemsReview utilities and system installations
- Sewer: Municipal sewage system
- Lot Services: Extra lot already serviced
Tax & Legal InformationGet tax and legal details applicable to 47 A Main Street S
- Tax Annual Amount: 1084
- Zoning Description: Residential
Additional FeaturesExplore extra features and benefits
- Potential: Ideal for a second residence
- Night Views: Lights from the North side of Glovertown visible at night
Room Dimensions

This listing content provided by REALTOR.ca
has
been licensed by REALTOR®
members of The Canadian Real Estate Association
members of The Canadian Real Estate Association
Nearby Listings Stat
Active listings
6
Min Price
$104,900
Max Price
$349,900
Avg Price
$208,767
Days on Market
80 days
Sold listings
2
Min Sold Price
$262,999
Max Sold Price
$269,000
Avg Sold Price
$266,000
Days until Sold
128 days
Nearby Places
Additional Information about 47 A Main Street S










































