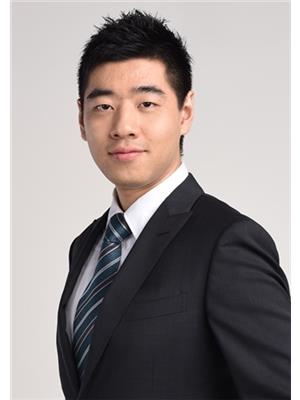4 13958 72 Avenue, Surrey
- Bedrooms: 3
- Bathrooms: 3
- Living area: 1717 square feet
- Type: Townhouse
- Added: 6 days ago
- Updated: 1 days ago
- Last Checked: 23 hours ago
Welcome to Upton Place, located in the most sought for area in Surrey! This stunning 3-bedroom + den, 3 full bath corner unit townhome offers spacious, modern living and a versatile den - perfect for a home office, giving you a detached house layout! Unit has brand new flooring above. The complex has luxurious amenities, including a swimming pool, hot tub, tennis court, and a clubhouse, creating the perfect backdrop for relaxation and entertainment. Located just minutes from Henry Bose Elementary, Princess Margaret Secondary & shopping conveniences, you'll enjoy convenience and access to everything your family needs. This move-in-ready home combines luxury, lifestyle, and location - don't miss your chance to call it yours! Book your showing today!! Open House: Oct 19/Oct 20 2 PM-4 PM!! (id:1945)
powered by

Property Details
- Heating: Forced air, Natural gas
- Year Built: 1988
- Structure Type: Row / Townhouse
- Architectural Style: 2 Level
Interior Features
- Basement: None
- Appliances: Washer, Refrigerator, Dishwasher, Stove, Dryer, Microwave
- Living Area: 1717
- Bedrooms Total: 3
- Fireplaces Total: 1
Exterior & Lot Features
- Water Source: Municipal water
- Parking Total: 3
- Parking Features: Garage
- Building Features: Exercise Centre, Laundry - In Suite, Whirlpool, Clubhouse, Racquet Courts
Location & Community
- Common Interest: Condo/Strata
- Community Features: Pets Allowed With Restrictions, Rentals Allowed
Property Management & Association
- Association Fee: 401.58
Utilities & Systems
- Utilities: Natural Gas, Electricity
Tax & Legal Information
- Tax Year: 2024
- Tax Annual Amount: 2841.33
Additional Features
- Security Features: Smoke Detectors, Sprinkler System-Fire

This listing content provided by REALTOR.ca has
been licensed by REALTOR®
members of The Canadian Real Estate Association
members of The Canadian Real Estate Association















