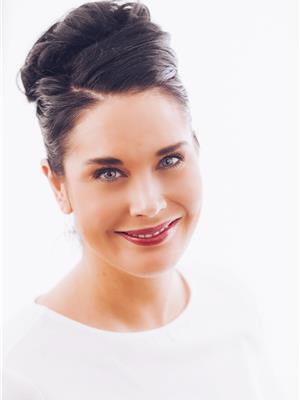275 St John Street, Regina
- Bedrooms: 4
- Bathrooms: 1
- Living area: 1008 square feet
- Type: Residential
Source: Public Records
Note: This property is not currently for sale or for rent on Ovlix.
We have found 6 Houses that closely match the specifications of the property located at 275 St John Street with distances ranging from 2 to 9 kilometers away. The prices for these similar properties vary between 239,900 and 349,900.
Nearby Places
Name
Type
Address
Distance
Pizza Pizza
Restaurant
303 Albert St N
1.1 km
Regina Floral Conservatory
Park
1450 4th Ave
1.2 km
Last Straw Brew Pub
Food
127 Albert St N
1.2 km
Tim Hortons
Store
103 Albert St N
1.2 km
Northgate Mall
Establishment
489 Albert St N
1.2 km
Wheaton Chevrolet
Car repair
260 Albert St N
1.4 km
Best Western Seven Oaks
Lodging
777 Albert St
1.4 km
Pizza Hut
Restaurant
354 Albert St N
1.4 km
Joey's Seafood Restaurants Regina Albert Street
Food
360 Albert St N
1.5 km
Burger King
Restaurant
410 Albert St N
1.5 km
Red Lobster
Restaurant
890 Albert St
1.6 km
Press Box Sports Bar
Bar
909 Albert St
1.6 km
Property Details
- Cooling: Central air conditioning
- Heating: Forced air, Natural gas
- Year Built: 1958
- Structure Type: House
- Architectural Style: Bungalow
Interior Features
- Basement: Finished, Full
- Appliances: Washer, Refrigerator, Dishwasher, Stove, Dryer, Alarm System, Hood Fan, Window Coverings, Garage door opener remote(s)
- Living Area: 1008
- Bedrooms Total: 4
Exterior & Lot Features
- Lot Features: Treed, Corner Site, Sump Pump
- Lot Size Units: square feet
- Parking Features: Detached Garage, Parking Pad, Parking Space(s), Gravel
- Lot Size Dimensions: 6245.00
Location & Community
- Common Interest: Freehold
Tax & Legal Information
- Tax Year: 2024
- Tax Annual Amount: 2568
Additional Features
- Security Features: Alarm system
With just over 1,000 sq ft of living space this 4 bedroom, 1 bathroom bungalow is the perfect starter home. The beautifully original hardwood flooring greets you as you enter the home and flows through the large living room, dining room and down the hall, into all 3 bedrooms. The living room has a large window allowing plenty of natural light into the home. The kitchen has tiled flooring, tiled backsplash and a window that overlooks the yard. All 3 bedrooms are a good size and the updated 4 pc bathroom is located down the hall beside all the bedrooms. The basement has been recently updated with new vinyl plank flooring throughout the spacious rec room and bedroom(not an egress window), the only finish touch you need is trim and baseboard. The laundry is located in the utility room, with plenty of additional storage. Being a corner lot, you have plenty of yard, access to your oversized single garage off the side street and additional parking behind the garage off the back alley. Book your showing today with your real estate agent to see this home in person! (id:1945)
Demographic Information
Neighbourhood Education
| Bachelor's degree | 20 |
| Certificate of Qualification | 20 |
| College | 60 |
| University degree at bachelor level or above | 20 |
Neighbourhood Marital Status Stat
| Married | 105 |
| Widowed | 30 |
| Divorced | 25 |
| Never married | 145 |
| Living common law | 65 |
| Married or living common law | 175 |
| Not married and not living common law | 200 |
Neighbourhood Construction Date
| 1961 to 1980 | 60 |
| 2001 to 2005 | 10 |
| 2006 to 2010 | 20 |
| 1960 or before | 70 |











