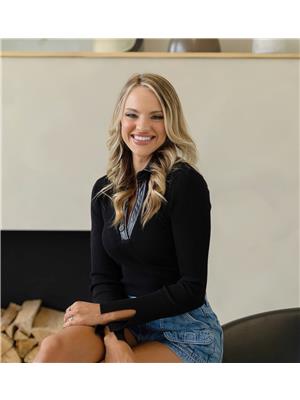311 Sanatorium Road, Hamilton
- Bedrooms: 5
- Bathrooms: 3
- Type: Residential
- Added: 28 days ago
- Updated: 24 days ago
- Last Checked: 8 hours ago
Discover timeless craftsmanship in this stunning solid brick bungalow, nestled in one of Hamilton Mountain's most desirable neighborhoods.This home features 3+2 bedrooms, including a unique private2nd-story loft primary suite complete with a 4-piece ensuite. The bright, open livingspaces are complemented by a fully renovated main bathroom and a spacious dine-in kitchen with direct access toa sprawling, private backyardperfect for outdoor entertaining. The expansive finished basement, freshly painted and featuring a separate entrance, kitchenette, and twoadditional bedrooms, offers fantastic potential for rental income. Ideally located close to schools, colleges, hospitals, highways, and publictransit, this property provides convenience for families, students, and commuters alike. With ample parking and situated on a generous lot, thisproperty combines classic charm with modern functionality, making it an exceptional opportunity for homeowners and investors alike. Don'tmiss your chance to own a piece of this sought-after community! (id:1945)
powered by

Property DetailsKey information about 311 Sanatorium Road
- Cooling: Central air conditioning
- Heating: Forced air, Natural gas
- Stories: 1
- Structure Type: House
- Exterior Features: Brick
- Foundation Details: Poured Concrete
- Architectural Style: Bungalow
Interior FeaturesDiscover the interior design and amenities
- Basement: Finished, Separate entrance, N/A
- Flooring: Hardwood, Laminate
- Appliances: Refrigerator, Dishwasher, Stove, Window Coverings
- Bedrooms Total: 5
Exterior & Lot FeaturesLearn about the exterior and lot specifics of 311 Sanatorium Road
- Water Source: Municipal water
- Parking Total: 5
- Lot Size Dimensions: 57.42 x 127.85 FT
Location & CommunityUnderstand the neighborhood and community
- Directions: Upper Paradise & Mohawk
- Common Interest: Freehold
- Community Features: Community Centre
Utilities & SystemsReview utilities and system installations
- Sewer: Sanitary sewer
Tax & Legal InformationGet tax and legal details applicable to 311 Sanatorium Road
- Tax Annual Amount: 4552.36
Room Dimensions

This listing content provided by REALTOR.ca
has
been licensed by REALTOR®
members of The Canadian Real Estate Association
members of The Canadian Real Estate Association
Nearby Listings Stat
Active listings
42
Min Price
$499,900
Max Price
$1,995,000
Avg Price
$960,266
Days on Market
37 days
Sold listings
16
Min Sold Price
$549,900
Max Sold Price
$1,679,000
Avg Sold Price
$960,252
Days until Sold
49 days
Nearby Places
Additional Information about 311 Sanatorium Road

















































