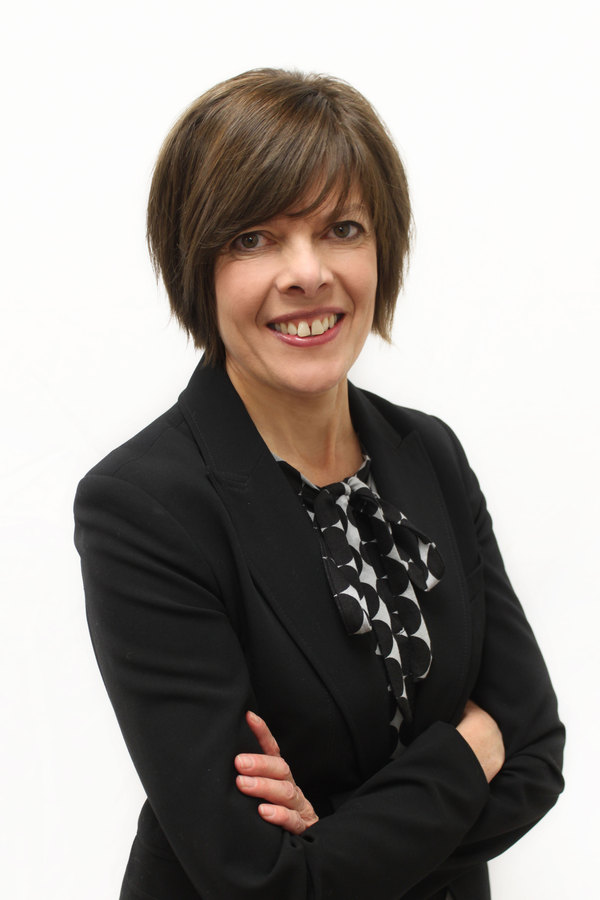22 Hidden Hills Terrace, Calgary
- Bedrooms: 3
- Bathrooms: 3
- Living area: 1030 square feet
- Type: Residential
- Added: 47 days ago
- Updated: 9 days ago
- Last Checked: 5 hours ago
2 Storey home, Double garage detached, 3 bedrooms up, two and a half full baths, plus a developed walkout basement located on a quiet street in Hidden Valley.This home has been upgraded with brand new furnace (April 2020), new roof (2019), water heater (2015) and a recent kitchen refresh with quartz counter top. Close to public transportation, schools and playgrounds. Quick possession! Within 10 minutes to Costco, T&T supermarket, close to Calgary international airport. Three schools in the community, hidden valley school, Valley Creek school and St Elizabeth Seton school. 25 minutes bus ride to University of Calgary. (id:1945)
powered by

Property Details
- Cooling: None
- Heating: Forced air
- Stories: 2
- Year Built: 1998
- Structure Type: House
- Foundation Details: Poured Concrete
- Construction Materials: Wood frame
Interior Features
- Basement: Full, Walk out
- Flooring: Laminate, Carpeted, Linoleum
- Appliances: Refrigerator, Range - Electric, Dishwasher, Hood Fan, Garage door opener, Washer & Dryer
- Living Area: 1030
- Bedrooms Total: 3
- Bathrooms Partial: 1
- Above Grade Finished Area: 1030
- Above Grade Finished Area Units: square feet
Exterior & Lot Features
- Lot Size Units: square meters
- Parking Total: 2
- Parking Features: Detached Garage
- Lot Size Dimensions: 288.00
Location & Community
- Common Interest: Freehold
- Subdivision Name: Hidden Valley
Tax & Legal Information
- Tax Lot: 69
- Tax Year: 2024
- Tax Block: 12
- Parcel Number: 0027680941
- Tax Annual Amount: 3119
- Zoning Description: R-C1N
Room Dimensions
This listing content provided by REALTOR.ca has
been licensed by REALTOR®
members of The Canadian Real Estate Association
members of The Canadian Real Estate Association

















