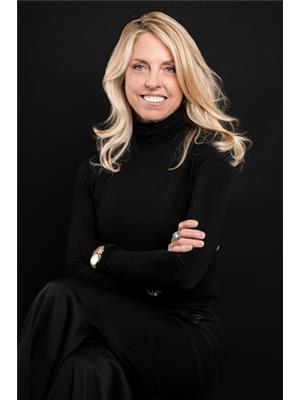2984 W 31st Avenue, Vancouver
- Bedrooms: 9
- Bathrooms: 8
- Living area: 3025 square feet
- Type: Residential
- Added: 17 days ago
- Updated: 2 days ago
- Last Checked: 22 hours ago
Discover this stunning air conditioned Mackenzie Heights home, complete with legal 3 bed laneway and 2 bed basmt suite, just steps from the expansive greenspace of Balaclava Park. Upstairs, you'll find four bedrooms, three with ensuite bathrooms, all overlooking a peaceful, tree-lined street. The main level boasts an open floor plan with 10-foot ceilings, a cozy gas fireplace, and a luxurious kitchen. The lower level features a spacious recreation room, a separate media room, and a legal two-bedroom basement suite. Outside, enjoy the sunny south-facing backyard with a charming three-bedroom, two-bathroom laneway house. Located within the Kitchener Elementary and Prince of Wales Secondary school catchments, and close to top private schools and UBC. (id:1945)
powered by

Property DetailsKey information about 2984 W 31st Avenue
- Cooling: Air Conditioned
- Heating: Radiant heat, Forced air, Hot Water
- Year Built: 2018
- Structure Type: House
- Architectural Style: 2 Level
- Type: Single Family Home with Laneway House and Basement Suite
- Total Bedrooms: 9
- Total Bathrooms: 5
- Legal Suites: Laneway House: Bedrooms: 3, Bathrooms: 2, Basement Suite: Bedrooms: 2, Bathrooms: 1
- Levels: 3
Interior FeaturesDiscover the interior design and amenities
- Basement: Finished, Full, Unknown
- Appliances: All, Refrigerator, Dishwasher, Oven - Built-In
- Living Area: 3025
- Bedrooms Total: 9
- Fireplaces Total: 1
- Air Conditioning: true
- Floor Plan: Open
- Ceilings: 10-foot
- Fireplace: Type: Gas, Location: Main Level
- Bedrooms: Total: 4, Ensuite Bathrooms: 3
- Recreation Room: true
- Media Room: true
Exterior & Lot FeaturesLearn about the exterior and lot specifics of 2984 W 31st Avenue
- Lot Features: Central location
- Lot Size Units: square feet
- Parking Total: 1
- Building Features: Laundry - In Suite
- Lot Size Dimensions: 4287.69
- Backyard: Orientation: South-facing, Features: Sunny
- Greenspace: Balaclava Park nearby
Location & CommunityUnderstand the neighborhood and community
- Common Interest: Freehold
- Street Dir Prefix: West
- School Catchments: Elementary School: Kitchener Elementary, Secondary School: Prince of Wales Secondary
- Proximity: Top Private Schools: true, UBC: true
Tax & Legal InformationGet tax and legal details applicable to 2984 W 31st Avenue
- Tax Year: 2024
- Parcel Number: 012-953-806
- Tax Annual Amount: 13354
Additional FeaturesExplore extra features and benefits
- Security Features: Smoke Detectors, Sprinkler System-Fire
- Open House: Date: Saturday, Nov. 9th, Time: 2-4PM

This listing content provided by REALTOR.ca
has
been licensed by REALTOR®
members of The Canadian Real Estate Association
members of The Canadian Real Estate Association
Nearby Listings Stat
Active listings
15
Min Price
$3,888,000
Max Price
$19,000,000
Avg Price
$9,127,587
Days on Market
107 days
Sold listings
1
Min Sold Price
$6,988,000
Max Sold Price
$6,988,000
Avg Sold Price
$6,988,000
Days until Sold
139 days
Nearby Places
Additional Information about 2984 W 31st Avenue


















































