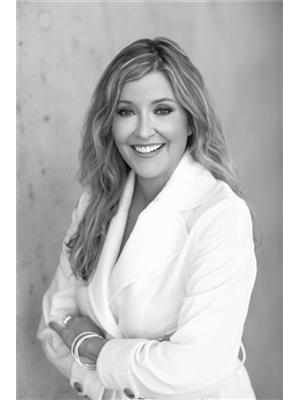1136 E 26th Avenue, Vancouver
- Bedrooms: 2
- Bathrooms: 3
- Living area: 1110 square feet
- Type: Duplex
- Added: 10 days ago
- Updated: 10 hours ago
- Last Checked: 2 hours ago
This luxurious, BRAND NEW 1/2 Duplex feels like a single family house located in popular Kensington/Cedar Cottage with Coffee Shops, Restaurants, Grocery Stores & Schools within a 10 minute walk. Long time, local builder. Exceptional workmanship and quality materials. Cedar shake & siding with stone entry. Modern entertaining kitchen w/upscale Fisher & Paykel Appliances and engineered oak hardwoods. Open Livingroom has a gas fp with an adjacent designated "Home Office" area. Skylit staircase leads to Primary & 2nd bedm; both w/ensuites & vaulted ceilings. AC/ heat pump. ! Private yard. 1 car garage w/storage. Expansive brightly lit accessible crawlspace for all your storage needs! 2-5-10 warranty. South facing unit 1138 is also available. Virtually Staged. Open House Sun Nov 24th 3:30-4:30pm (id:1945)
powered by

Property DetailsKey information about 1136 E 26th Avenue
- Cooling: Air Conditioned
- Heating: Heat Pump
- Year Built: 2024
- Structure Type: Duplex
- Architectural Style: 2 Level
Interior FeaturesDiscover the interior design and amenities
- Appliances: All
- Living Area: 1110
- Bedrooms Total: 2
Exterior & Lot FeaturesLearn about the exterior and lot specifics of 1136 E 26th Avenue
- View: View
- Lot Features: Central location, Treed
- Lot Size Units: square feet
- Parking Total: 1
- Parking Features: Garage
- Building Features: Laundry - In Suite
- Lot Size Dimensions: 3696
Location & CommunityUnderstand the neighborhood and community
- Common Interest: Condo/Strata
- Street Dir Prefix: East
Tax & Legal InformationGet tax and legal details applicable to 1136 E 26th Avenue
- Parcel Number: 032-193-769

This listing content provided by REALTOR.ca
has
been licensed by REALTOR®
members of The Canadian Real Estate Association
members of The Canadian Real Estate Association
Nearby Listings Stat
Active listings
121
Min Price
$1,049,999
Max Price
$8,888,888
Avg Price
$2,251,748
Days on Market
117 days
Sold listings
40
Min Sold Price
$869,000
Max Sold Price
$4,500,000
Avg Sold Price
$1,911,385
Days until Sold
62 days
Nearby Places
Additional Information about 1136 E 26th Avenue

































