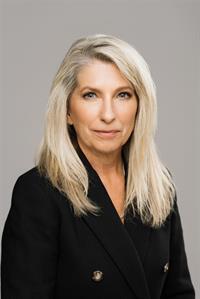3965 Blenkinsop Rd, Saanich
- Bedrooms: 4
- Bathrooms: 3
- Living area: 3492 square feet
- Type: Residential
- Added: 55 days ago
- Updated: 4 days ago
- Last Checked: 20 hours ago
New to the market! This spacious 4-bedroom, 3-bathroom family home is nestled in a central location, next to a short trail to Braefoot Park, close to local amenities, shopping, schools, Cedar Hill Rec Centre and Cedar Hill Golf Course making it the ideal place to call home. Ample driveway space for your vehicles, boat, or RV, along with a lovely east facing sunroom off the kitchen providing year-round enjoyment. Conveniently located this home has everything your family needs for a comfortable and active lifestyle! Book your viewing today! (id:1945)
powered by

Property Details
- Cooling: None
- Heating: Baseboard heaters
- Year Built: 1978
- Structure Type: House
- Architectural Style: Cape Cod
Interior Features
- Living Area: 3492
- Bedrooms Total: 4
- Fireplaces Total: 1
- Above Grade Finished Area: 2415
- Above Grade Finished Area Units: square feet
Exterior & Lot Features
- Lot Features: Central location, Level lot, Other
- Lot Size Units: square feet
- Parking Total: 5
- Lot Size Dimensions: 9030
Location & Community
- Common Interest: Freehold
Tax & Legal Information
- Tax Lot: 1
- Zoning: Residential
- Parcel Number: 001-160-061
- Tax Annual Amount: 5296.62
- Zoning Description: RS-10
Room Dimensions
This listing content provided by REALTOR.ca has
been licensed by REALTOR®
members of The Canadian Real Estate Association
members of The Canadian Real Estate Association

















