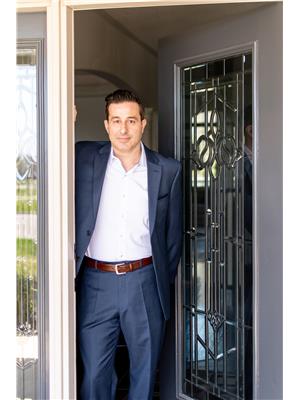67 Seward Crescent, Ajax Northeast Ajax
- Bedrooms: 5
- Bathrooms: 4
- Type: Residential
Source: Public Records
Note: This property is not currently for sale or for rent on Ovlix.
We have found 6 Houses that closely match the specifications of the property located at 67 Seward Crescent with distances ranging from 2 to 10 kilometers away. The prices for these similar properties vary between 699,900 and 1,369,900.
Nearby Listings Stat
Active listings
10
Min Price
$899,800
Max Price
$1,434,900
Avg Price
$1,197,570
Days on Market
37 days
Sold listings
0
Min Sold Price
$0
Max Sold Price
$0
Avg Sold Price
$0
Days until Sold
days
Property Details
- Cooling: Central air conditioning
- Heating: Forced air, Forced air, Natural gas, Natural gas
- Stories: 2
- Structure Type: House
- Exterior Features: Brick
- Foundation Details: Poured Concrete
Interior Features
- Basement: Finished, Finished, N/A, N/A
- Flooring: Hardwood, Laminate, Carpeted
- Appliances: Refrigerator, Oven, Blinds, Garage door opener remote(s)
- Bedrooms Total: 5
- Bathrooms Partial: 1
Exterior & Lot Features
- Water Source: Municipal water
- Parking Total: 4
- Parking Features: Attached Garage, Attached Garage
- Building Features: Fireplace(s)
- Lot Size Dimensions: 55.77 x 67.26 FT
Location & Community
- Directions: Taunton & Audley
- Common Interest: Freehold
- Community Features: Community Centre
Utilities & Systems
- Sewer: Sanitary sewer
Tax & Legal Information
- Tax Annual Amount: 6768
Welcome to your dream home! This exquisite 4+1 bedroom, 4-bathroom masterpiece has been meticulously custom renovated to offer the ultimate in luxury and modern living. Step into a stunning foyer that sets the tone for the entire home. The heart of the house is a huge gourmet kitchen, complete with a massive island with storage, pantry, stylish backsplash, quartz counters, Pot filler and high-end stainless steel appliances. This KITCHEN IS A CHEF'S PARADISE, perfect for culinary creations and entertaining!! A seamless walk-thru connects the kitchen to a formal dining room, ideal for elegant dinners, perfect for hosting gatherings and creating unforgettable memories. The family room, overlooking the kitchen, features a cozy gas fireplace, creating a warm and inviting space for relaxation. A versatile main floor office, which can also serve as a formal living room, provides the perfect space for work or quiet contemplation. 9Ft Ceilings on Main Highlighted with Potlights and designer Light Fixtures Through-Out The Entire Home. The primary suite is a true retreat, boasting W/I closet and a luxurious 5-piece ensuite bath with spa-like features, New Quartz Counters, Deep Soaker Tub & Sep. Shower ensuring your private sanctuary. All Additional Bedrooms Offer Large Space With Double Closets & Organizers. Convenient 2nd floor Laundry. No Detail Has Been Missed. Direct Access From Home To Garage With Mudroom to add practicality.







