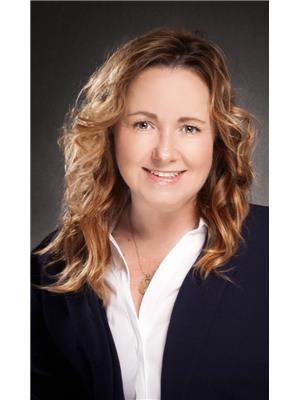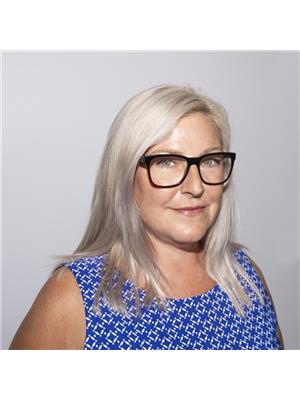837 North Ohio Road, Brenton
- Bedrooms: 3
- Bathrooms: 1
- Living area: 1771 square feet
- Type: Residential
- Added: 27 days ago
- Updated: 21 hours ago
- Last Checked: 4 hours ago
Very well maintained 3 bedroom, 1 bath bungalow in a country setting. Approximately 15 minutes from town. This beautiful home has a large bright kitchen, living and dining room. Perfect for cooking your favourite meal or entertaining guests. The large den in the basement has a wood stove and ductless heat pump. Ideal for cozy, warm nights and a place to gather. This home has had many updates including freshly painted walls 2024, updated electrical and plumbing 2024. Brand new washer September 2024 (main level laundry). Brand new ductless heat pump October 2024. This 1 acre property is in a private and peaceful setting. Where you can sit and catch a breathing taking sunset, while watching the deer eat from the apple trees. (id:1945)
powered by

Property Details
- Cooling: Wall unit, Heat Pump
- Stories: 1
- Structure Type: House
- Exterior Features: Vinyl
- Foundation Details: Poured Concrete
- Architectural Style: Bungalow
Interior Features
- Basement: Full
- Flooring: Concrete, Laminate, Engineered hardwood, Ceramic Tile, Wood
- Appliances: Washer, Refrigerator, Oven - Electric, Water purifier, Water softener, Dishwasher, Oven, Dryer, Cooktop
- Living Area: 1771
- Bedrooms Total: 3
- Above Grade Finished Area: 1771
- Above Grade Finished Area Units: square feet
Exterior & Lot Features
- Lot Features: Level, Sump Pump
- Water Source: Dug Well
- Lot Size Units: acres
- Parking Features: Detached Garage, Garage, Gravel
- Lot Size Dimensions: 1
Location & Community
- Directions: Go North on North Ohio Road, property is signed on the left
- Common Interest: Freehold
- Community Features: School Bus
Utilities & Systems
- Sewer: Septic System
Tax & Legal Information
- Parcel Number: 90145244
Room Dimensions

This listing content provided by REALTOR.ca has
been licensed by REALTOR®
members of The Canadian Real Estate Association
members of The Canadian Real Estate Association














