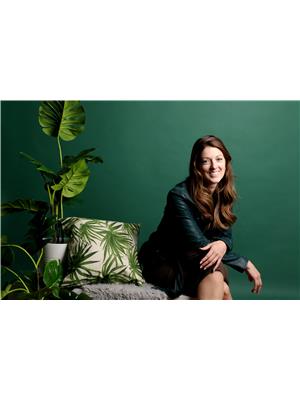52 Duncan Avenue, Brantford
- Bedrooms: 3
- Bathrooms: 2
- Living area: 960 sqft
- Type: Townhouse
Source: Public Records
Note: This property is not currently for sale or for rent on Ovlix.
We have found 6 Townhomes that closely match the specifications of the property located at 52 Duncan Avenue with distances ranging from 2 to 10 kilometers away. The prices for these similar properties vary between 619,900 and 688,888.
Nearby Places
Name
Type
Address
Distance
Assumption College School
School
257 Shellard Ln
0.9 km
Sobeys
Grocery or supermarket
310 Colborne St W
1.8 km
Tim Hortons
Cafe
164 Colborne St W
2.2 km
Sammy's Rec Room
Food
10 Mt Pleasant St
2.3 km
Gigi's Pizza
Restaurant
68 Colborne St W
2.6 km
Cockshutt Park
Park
Brantford
2.7 km
Brantford Charity Casino
Casino
40 Icomm Dr
3.2 km
Wingmaster
Restaurant
70 Erie Ave
3.3 km
Brantford Collegiate Institute and Vocational School
School
120 Brant Ave
3.4 km
Boston Pizza
Bar
50 Market St S
3.5 km
Piston Broke Entertainment
Restaurant
93 Dalhousie St
3.5 km
Sanderson Centre for the Performing Arts
Establishment
88 Dalhousie St
3.5 km
Property Details
- Cooling: Central air conditioning
- Heating: Forced air, Natural gas
- Stories: 2
- Structure Type: Row / Townhouse
- Exterior Features: Brick, Vinyl siding
- Foundation Details: Poured Concrete
- Architectural Style: 2 Level
Interior Features
- Basement: Unfinished, Full
- Appliances: Washer, Refrigerator, Dishwasher, Stove, Dryer, Microwave Built-in
- Living Area: 960
- Bedrooms Total: 3
- Bathrooms Partial: 1
Exterior & Lot Features
- Lot Features: Paved driveway
- Water Source: Municipal water
- Parking Total: 2
- Parking Features: Attached Garage
Location & Community
- Directions: Travelling North on Conklin, turn right on Duncan.
- Common Interest: Freehold
- Subdivision Name: 2073 - Empire
Property Management & Association
- Association Fee: 77
Utilities & Systems
- Sewer: Municipal sewage system
Tax & Legal Information
- Tax Annual Amount: 3281.72
- Zoning Description: R4A
Additional Features
- Photos Count: 24
- Map Coordinate Verified YN: true
Welcome to your new home at 52 Duncan Ave. nestled in Brantford's coveted West End. Step inside this move-in ready townhome, where you're greeted by a spacious foyer boasting a generous coat closet and convenient access to the garage. The main level unfolds into a seamless open concept living space, seamlessly blending the living room, kitchen, and dining area. Illuminated by natural light streaming through a large window, the bright living room showcases elegant hardwood floors, providing a warm and inviting atmosphere. The well-appointed kitchen boasts rich maple cabinetry, offering ample storage space, complemented by sleek stainless steel appliances and a charming backsplash that adds a touch of character. Adjacent to the kitchen, the dining area beckons with a sliding glass door leading to the backyard, perfect for seamless indoor-outdoor entertaining. Completing the main level is a convenient powder room, catering effortlessly to guests' needs. Ascend to the second level, where tranquility awaits in three bedrooms, a full bathroom, and a convenient laundry room. The primary bedroom exudes comfort and relaxation, featuring a neutral décor, spacious closet, and ensuite privileges for added convenience. The main bathroom indulges with an oversized vanity and a luxurious tub-shower combination, providing a soothing retreat after a long day. Additionally, two additional bedrooms offer versatility, ideal for children, a home office, or accommodating guests. Outside, your private backyard awaits, fully fenced and poised to be your oasis for summer relaxation and gatherings. Conveniently located near major amenities, schools, and parks, this property presents an unparalleled opportunity to embrace the epitome of modern living in Brantford's sought-after West End. Schedule your viewing today and seize the chance to make this exceptional townhome yours! (id:1945)
Demographic Information
Neighbourhood Education
| Master's degree | 105 |
| Bachelor's degree | 405 |
| University / Above bachelor level | 30 |
| University / Below bachelor level | 30 |
| Certificate of Qualification | 75 |
| College | 645 |
| Degree in medicine | 10 |
| University degree at bachelor level or above | 550 |
Neighbourhood Marital Status Stat
| Married | 1655 |
| Widowed | 60 |
| Divorced | 95 |
| Separated | 85 |
| Never married | 565 |
| Living common law | 245 |
| Married or living common law | 1905 |
| Not married and not living common law | 800 |
Neighbourhood Construction Date
| 1991 to 2000 | 15 |
| 2001 to 2005 | 220 |
| 2006 to 2010 | 280 |









