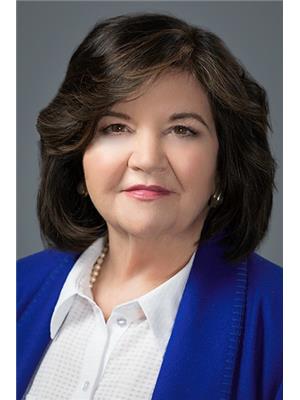2025 Maria Street Unit 406, Burlington
- Bedrooms: 2
- Bathrooms: 2
- Living area: 1200 square feet
- Type: Apartment
- Added: 11 days ago
- Updated: 3 days ago
- Last Checked: 19 hours ago
The Berkeley – Downtown Burlington's stunning hotel-inspired residence. Enjoy living in this luxurious 1200 sq. ft. 2-bedroom, 2-bathroom former model suite corner unit with southwest views and numerous upgrades. Modern design featuring 9' ceilings, a sleek two-tone kitchen with beautiful cabinetry, expansive quartz island, and premium finishes, including a quartz backsplash, smooth cooktop and built-in oven and a custom-paneled Monogram fridge. Spacious living area with floor-to-ceiling windows flooding the living and dining spaces with natural light and beautiful views. Master suite features a generous walk-in closet and spa-like ensuite with double sinks, a separate bath and a shower. Second bedroom conveniently located beside the full bathroom, offering privacy with a split floor plan. Relax or entertain on the private wraparound balcony with southwest exposure. Additional amenities include two underground parking spaces and two storage lockers. Ideal for those seeking a blend of luxury, functionality and modern urban living. Located just a short walk from the lake, shops, restaurants, and cafés, this residence combines luxury living with the ultimate downtown convenience. (id:1945)
powered by

Property Details
- Cooling: Central air conditioning
- Heating: Heat Pump, Electric
- Stories: 1
- Year Built: 2018
- Structure Type: Apartment
- Exterior Features: Concrete
Interior Features
- Basement: None
- Living Area: 1200
- Bedrooms Total: 2
- Above Grade Finished Area: 1200
- Above Grade Finished Area Units: square feet
- Above Grade Finished Area Source: Plans
Exterior & Lot Features
- Lot Features: Southern exposure, Balcony
- Water Source: Municipal water
- Parking Total: 2
- Parking Features: Underground, None
- Building Features: Exercise Centre, Party Room
Location & Community
- Directions: Maria St/John St
- Common Interest: Condo/Strata
- Subdivision Name: 312 - Central
Property Management & Association
- Association Fee: 991.5
- Association Fee Includes: Common Area Maintenance, Insurance, Parking
Utilities & Systems
- Sewer: Municipal sewage system
Tax & Legal Information
- Tax Annual Amount: 5123
- Zoning Description: CC2
Room Dimensions
This listing content provided by REALTOR.ca has
been licensed by REALTOR®
members of The Canadian Real Estate Association
members of The Canadian Real Estate Association













