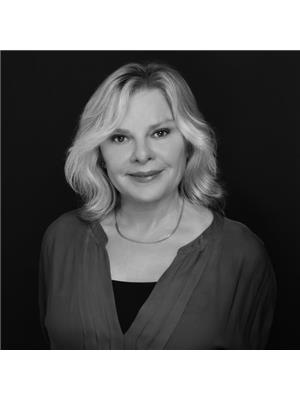29 Edelweiss Point Nw, Calgary
- Bedrooms: 5
- Bathrooms: 4
- Living area: 3174 square feet
- Type: Residential
- Added: 36 days ago
- Updated: 9 days ago
- Last Checked: 23 hours ago
AMAZING RENOVATION OR NEW BUILD OPPORTUNITY| EXCLUSIVE CUL-DE-SAC IN THE HIGHLY SOUGHT-AFTER NW COMMUNITY OF EDGEMONT| UNPARALLELED VIEWS! This 5-bedroom, 3.5 bath 2-Storey property offers 3,174 sf of living space and boasts majestic views of the Rocky Mountains and undisturbed city views. Nestled on a peaceful street, this is your opportunity to live on a premium enclave which includes a total of only 25 homes. In the seller's words, "The birds and squirrels will "chirpily" announce the feeders are empty and the occasional blue jay or flicker will mesmerize with their colour. The humble sparrows will contrast with the flamboyant wood peckers, all the while overlooking the loping deer, frequent coyote and the odd wayward moose". Complete with a triple-car garage and walkout basement, this property comes with an already approved Development Permit Application for a renovation which would see a 4th level addition of a room with a balcony that would offer easterly views w/spectacular sunrises and spectacular evening sunsets. Edelweiss Point is adjacent to Nose Hill Park and a mere 20 minutes from the downtown core. Only 12 minutes to the University & Foothills Hospital, with easy access to the airport or your weekend mountain getaway. In close proximity to several area schools, shops, restaurants and wonderful walking paths throughout the community. An absolute must see! (id:1945)
powered by

Property Details
- Cooling: None
- Heating: Forced air, Natural gas
- Stories: 2
- Year Built: 1987
- Structure Type: House
- Exterior Features: Brick, Stucco
- Foundation Details: Poured Concrete
Interior Features
- Basement: Unfinished, Full
- Flooring: Carpeted, Ceramic Tile, Linoleum
- Appliances: See remarks
- Living Area: 3174
- Bedrooms Total: 5
- Fireplaces Total: 2
- Bathrooms Partial: 1
- Above Grade Finished Area: 3174
- Above Grade Finished Area Units: square feet
Exterior & Lot Features
- View: View
- Lot Features: Cul-de-sac, Treed, No neighbours behind, No Animal Home, No Smoking Home, Environmental reserve
- Lot Size Units: square meters
- Parking Total: 6
- Parking Features: Attached Garage
- Lot Size Dimensions: 900.00
Location & Community
- Common Interest: Freehold
- Street Dir Suffix: Northwest
- Subdivision Name: Edgemont
Tax & Legal Information
- Tax Lot: 57
- Tax Year: 2024
- Tax Block: 12
- Parcel Number: 0012832986
- Tax Annual Amount: 10961
- Zoning Description: R-C1
Room Dimensions
This listing content provided by REALTOR.ca has
been licensed by REALTOR®
members of The Canadian Real Estate Association
members of The Canadian Real Estate Association















