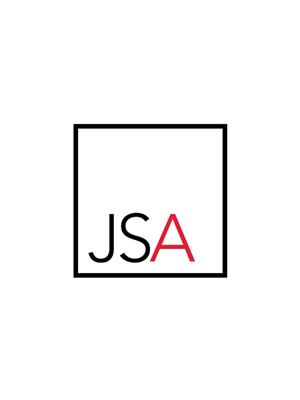207 11935 Burnett Street, Maple Ridge
- Bedrooms: 3
- Bathrooms: 2
- Living area: 1023 square feet
- Type: Apartment
Source: Public Records
Note: This property is not currently for sale or for rent on Ovlix.
We have found 6 Condos that closely match the specifications of the property located at 207 11935 Burnett Street with distances ranging from 2 to 10 kilometers away. The prices for these similar properties vary between 508,000 and 634,999.
Nearby Places
Name
Type
Address
Distance
Thomas Haney Secondary School
School
23000 116 Ave
0.9 km
Golden Ears Provincial Park
Campground
Fern Crescent
4.5 km
Kingfishers Waterfront Bar & Grill
Bar
23840 River Rd
4.5 km
Fort Langley National Historic Site of Canada
Establishment
23433 Mavis Ave
5.7 km
Boston Pizza Pitt Meadows
Bar
510
6.2 km
Pitt Meadows Secondary
School
19438 116B Ave
6.8 km
Trinity Western University
University
7600 Glover Rd
8.8 km
Gold's Gym Langley
Gym
19989 81A Ave
9.5 km
Langley Events Centre
Stadium
7888 200 St
9.9 km
R. E. Mountain Secondary
School
7755 202A St
9.9 km
Barnston Island Herb Co
Food
148 Barnston Island
10.4 km
Minnekhada Regional Park
Park
Oliver Rd
11.8 km
Property Details
- Cooling: Air Conditioned
- Heating: Electric
- Year Built: 2011
- Structure Type: Apartment
Interior Features
- Appliances: All
- Living Area: 1023
- Bedrooms Total: 3
Exterior & Lot Features
- Lot Features: Elevator, Wheelchair access
- Lot Size Units: square feet
- Parking Total: 2
- Parking Features: Underground
- Building Features: Laundry - In Suite
- Lot Size Dimensions: 0
Location & Community
- Common Interest: Condo/Strata
- Community Features: Pets Allowed
Property Management & Association
- Association Fee: 432.79
Tax & Legal Information
- Tax Year: 2024
- Parcel Number: 028-439-198
- Tax Annual Amount: 2508.08
Kensington Park - in the heart of Downtown Maple Ridge, built by Quadra Homes, known for its quality & efficient layouts. 1,023sf |3 bedroom CORNER HOME with 136sf covered patio, 2 side x side underground parking stalls, 9 ft ceilings, S/S appliances, granite counters & fireplace. Bedrooms (air conditioned) are on opposite side of the home to guarantee privacy. Primary & 2nd bedroom both featuring walk-in closets and en-suite bathrooms. 3rd bedroom is functional as a small bedroom, office, nursery, games room...your opportunity to get creative! Peace & quiet guaranteed - developer has used state-of-the-art sound-reduction construction (resilient channel between the drywall/framing & concrete topped flooring), a stamp of quality construction! Pets & Rentals are allowed. OPEN HOUSE: SAT 08/17 | 1:30 - 3:00PM & SUN 08/18 | 2:00 - 4:00PM (id:1945)
Demographic Information
Neighbourhood Education
| Bachelor's degree | 20 |
| University / Below bachelor level | 30 |
| Certificate of Qualification | 25 |
| College | 100 |
| University degree at bachelor level or above | 25 |
Neighbourhood Marital Status Stat
| Married | 215 |
| Widowed | 60 |
| Divorced | 75 |
| Separated | 25 |
| Never married | 130 |
| Living common law | 110 |
| Married or living common law | 330 |
| Not married and not living common law | 285 |
Neighbourhood Construction Date
| 1961 to 1980 | 85 |
| 1981 to 1990 | 50 |
| 1991 to 2000 | 35 |
| 2006 to 2010 | 20 |
| 1960 or before | 15 |










