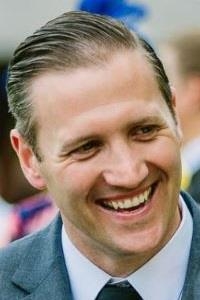110 539 Delora Dr, Colwood
- Bedrooms: 3
- Bathrooms: 3
- Living area: 2147 square feet
- Type: Townhouse
Source: Public Records
Note: This property is not currently for sale or for rent on Ovlix.
We have found 6 Townhomes that closely match the specifications of the property located at 110 539 Delora Dr with distances ranging from 2 to 10 kilometers away. The prices for these similar properties vary between 749,900 and 1,174,900.
Nearby Places
Name
Type
Address
Distance
Redeemer Lutheran Church
Church
911 Jenkins Ave
3.1 km
Royal Roads University
University
2005 Sooke Rd
3.2 km
Hatley Park National Historic Site
Establishment
2005 Sooke Rd
3.4 km
Farol de Fisgard
Establishment
603 Fort Rodd Hill Rd
4.3 km
Costco
Car repair
799 McCallum Rd
5.1 km
Western Speedway
Establishment
2207 Millstream Rd
6.4 km
The Westin Bear Mountain Golf Resort & Spa, Victoria
Lodging
1999 Country Club Way
7.2 km
Goldstream Provincial Park
Park
Langford
7.5 km
L'Ecole Victor Brodeur
School
637 Head St
7.6 km
Victoria General Hospital
Hospital
1 Hospital Way
7.8 km
Ogden Point Dive Center
Store
199 Dallas Rd
8.6 km
Lester B. Pearson College
School
650 Pearson College Dr
8.7 km
Property Details
- Cooling: Air Conditioned
- Heating: Forced air, Electric, Natural gas, Solar, Other
- Year Built: 2018
- Structure Type: Row / Townhouse
- Architectural Style: Westcoast
Interior Features
- Living Area: 2147
- Bedrooms Total: 3
- Fireplaces Total: 1
- Above Grade Finished Area: 1859
- Above Grade Finished Area Units: square feet
Exterior & Lot Features
- View: City view, Mountain view, Ocean view
- Lot Features: Irregular lot size
- Lot Size Units: square feet
- Parking Total: 2
- Lot Size Dimensions: 1194
Location & Community
- Common Interest: Condo/Strata
- Community Features: Family Oriented, Pets Allowed
Property Management & Association
- Association Fee: 451.14
Business & Leasing Information
- Lease Amount Frequency: Monthly
Tax & Legal Information
- Zoning: Residential
- Parcel Number: 030-452-597
- Tax Annual Amount: 4172
When luxury, efficiency, and technology combine with easy maintenance and convenience, you find your new home. In this development, they use the natural elevation to maximize viewpoints, and this townhome arguably has the best unobstructed view and is the most private. This townhome has 3 beds and 3 baths and was constructed with luxury finishings throughout, including quartz counters, luxury flooring, GE Monogram appliances with a gas cooktop, wall oven, LED lighting, smart home technology, and SOLAR integration! Charge your car, run the A/C, and more from the solar power and keep the home comfortable year-round with utilities coming in on average under $40/month. An expanded concrete patio off the living room and a peaceful, welcoming Japanese garden with greenspace and wildlife as your neighbor. As with many townhomes, parking and storage are often limited, but this one offers 5 parking spots, including the garage and 2 dedicated parking spots off-street. Make sure to explore this as your new home. (id:1945)
Demographic Information
Neighbourhood Education
| Master's degree | 80 |
| Bachelor's degree | 235 |
| University / Above bachelor level | 20 |
| University / Below bachelor level | 55 |
| Certificate of Qualification | 80 |
| College | 350 |
| Degree in medicine | 10 |
| University degree at bachelor level or above | 345 |
Neighbourhood Marital Status Stat
| Married | 1125 |
| Widowed | 65 |
| Divorced | 105 |
| Separated | 45 |
| Never married | 395 |
| Living common law | 180 |
| Married or living common law | 1305 |
| Not married and not living common law | 610 |
Neighbourhood Construction Date
| 1961 to 1980 | 70 |
| 1981 to 1990 | 115 |
| 1991 to 2000 | 20 |
| 2001 to 2005 | 145 |
| 2006 to 2010 | 310 |








