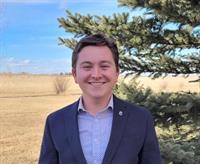177 Sheep River Cove, Okotoks
- Bedrooms: 6
- Bathrooms: 4
- Living area: 2222 square feet
- Type: Residential
- Added: 17 days ago
- Updated: 1 days ago
- Last Checked: 21 hours ago
*** Price Modification*** Welcome to Sheep River Cove! This neighbourhood is a special private area within the Town of Okotoks. You are steps away from the Sheep River, walking paths that will take you anywhere in town and beautiful nature reserves. This custom built Two Storey home by Dream West Homes is exceptional. Just over 3100 sqft of fully developed living space you will find it checks all the boxes and more!! This home has 6 bedrooms ( 4 up and 2 down) as well as 3 -1/2 baths. (2) Offices, one on the main level as well as a private office in the basement. Both of these rooms are rather versatile; they could be playrooms, exercise rooms, craft rooms- the options are endless. The kitchen is gorgeous with so much counter and cupboard space plus a walk in pantry. Plenty of large bright windows all throughout the home allowing natural light fill the home. Laundry room located upstairs making that chore a little easier. A large second family room is located downstairs; awesome for movie/game nights and quality time together. Well thought out landscaped backyard includes fire pit area and backs onto green space including a park. Added bonus for families; kids can walk to schools or there are multiple school bus stops near by servicing many schools in town for all ages. Sheep River Cove is a secret haven. (id:1945)
powered by

Property Details
- Cooling: Central air conditioning
- Heating: Forced air
- Stories: 2
- Year Built: 2010
- Structure Type: House
- Exterior Features: Brick, Vinyl siding
- Foundation Details: Poured Concrete
Interior Features
- Basement: Finished, Full
- Flooring: Laminate, Carpeted
- Appliances: Washer, Refrigerator, Dishwasher, Stove, Dryer, Microwave, Window Coverings
- Living Area: 2222
- Bedrooms Total: 6
- Fireplaces Total: 1
- Bathrooms Partial: 1
- Above Grade Finished Area: 2222
- Above Grade Finished Area Units: square feet
Exterior & Lot Features
- Lot Size Units: square meters
- Parking Total: 4
- Parking Features: Attached Garage
- Lot Size Dimensions: 469.83
Location & Community
- Common Interest: Freehold
- Subdivision Name: Sheep River Ridge
Tax & Legal Information
- Tax Lot: 21
- Tax Year: 2024
- Tax Block: 11
- Parcel Number: 0032172298
- Tax Annual Amount: 4624
- Zoning Description: TN
Room Dimensions
This listing content provided by REALTOR.ca has
been licensed by REALTOR®
members of The Canadian Real Estate Association
members of The Canadian Real Estate Association















