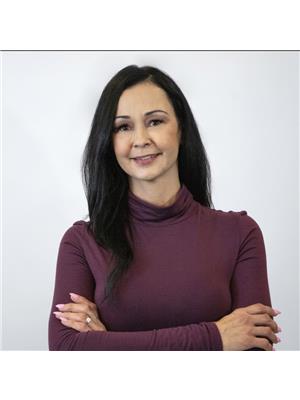7 10205 158 Av Nw, Edmonton
- Bedrooms: 2
- Bathrooms: 2
- Living area: 107.7 square meters
- Type: Townhouse
Source: Public Records
Note: This property is not currently for sale or for rent on Ovlix.
We have found 6 Townhomes that closely match the specifications of the property located at 7 10205 158 Av Nw with distances ranging from 2 to 10 kilometers away. The prices for these similar properties vary between 126,500 and 274,900.
Nearby Places
Name
Type
Address
Distance
Queen Elizabeth High School
School
9425 132 Ave NW
3.1 km
Londonderry Mall
Shopping mall
137th Avenue & 66th Street
3.9 km
Tim Hortons
Cafe
CFB Edmonton
5.5 km
NAIT
School
11762 106 St
5.7 km
Servus Credit Union Place
Establishment
400 Campbell Rd
5.7 km
Rexall Place at Northlands
Stadium
7424 118 Ave NW
6.0 km
Costco Wholesale
Car repair
13650 50th St
6.1 km
Alberta Aviation Museum
Museum
11410 Kingsway Ave NW
6.2 km
Tim Hortons and Cold Stone Creamery
Cafe
12996 50 St NW
6.3 km
Kingsway Mall
Restaurant
109 Street & Kingsway
6.3 km
Edmonton Garrison
Establishment
Edmonton
6.4 km
Northlands
Establishment
7515 118 Ave NW
6.4 km
Property Details
- Heating: Forced air
- Stories: 2
- Year Built: 1982
- Structure Type: Row / Townhouse
Interior Features
- Basement: Finished, Full
- Appliances: Washer, Refrigerator, Dishwasher, Stove, Dryer, Microwave
- Living Area: 107.7
- Bedrooms Total: 2
- Fireplaces Total: 1
- Bathrooms Partial: 1
- Fireplace Features: Wood, Unknown
Exterior & Lot Features
- Lot Features: Closet Organizers
- Lot Size Units: square meters
- Parking Total: 2
- Parking Features: Stall
- Lot Size Dimensions: 239.37
Location & Community
- Common Interest: Condo/Strata
Property Management & Association
- Association Fee: 461.28
- Association Fee Includes: Exterior Maintenance, Landscaping, Property Management, Insurance, Other, See Remarks
Tax & Legal Information
- Parcel Number: 1295690
This pet-friendly end unit offers TWO SPACIOUS PRIMARY BDRMS! Entering you're greeted by a bright kitchen w/lots of cabinetry & bay window w/ an accented stained-glass light above the dining space. Living room has a wood burning fireplace & patio doors to fully fenced backyard w/ newer deck & gas bbq hookup. Garden beds, bird bath & natural area makes this yard a mini oasis. 2 PC bath w/ talavera-style vanity & room for adding storage shelving completes the main floor. Top floor, 4pc bath has been recently updated w/ antique vanity & brass hardware. Primary has walk-in closet and the second primary's closet has been renovated with new shelving. Basement is fully finished w/ storage & space for an exercise area & family/rec room. Additional upgrades include: vinyl fence, hot water heater (2022), paint, microwave. Comes w/ 2 energized parking stalls & visitor parking. Walking distance to Beaumaris park and Beaumaris lake. Close to schools, shopping & transportation. Some photos are virtually staged. (id:1945)
Demographic Information
Neighbourhood Education
| Master's degree | 10 |
| Bachelor's degree | 55 |
| University / Above bachelor level | 10 |
| University / Below bachelor level | 10 |
| Certificate of Qualification | 15 |
| College | 75 |
| University degree at bachelor level or above | 70 |
Neighbourhood Marital Status Stat
| Married | 235 |
| Widowed | 25 |
| Divorced | 40 |
| Separated | 25 |
| Never married | 175 |
| Living common law | 35 |
| Married or living common law | 265 |
| Not married and not living common law | 265 |
Neighbourhood Construction Date
| 1961 to 1980 | 95 |
| 1981 to 1990 | 75 |
| 1991 to 2000 | 45 |
| 2001 to 2005 | 30 |
| 2006 to 2010 | 10 |
| 1960 or before | 15 |








