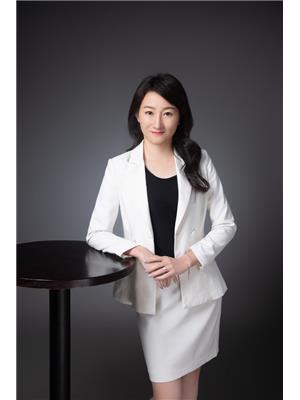311 2181 Yonge Street, Toronto
- Bedrooms: 2
- Bathrooms: 2
- Type: Apartment
- Added: 32 days ago
- Updated: 30 days ago
- Last Checked: 1 hours ago
Urban living at its finest at Yonge & Eglinton! This stunning renovated 1-bedroom plus den boasts approximately 1,138 SF of interior space in a well laid out and unique split-level open concept loft style design complemented by a generous 200 sf private terrace, perfect for relaxation or dining al fresco. The north-facing terrace is enhanced with high-quality wood flooring tiles that provide a warm, natural aesthetic. The beautifully renovated open concept kitchen highlighted by sleek granite countertops, ample cabinetry and a superb centre island is ideal for entertaining. The living and dining area is flooded with natural light, creating a warm and welcoming atmosphere. Newly installed engineered maple hardwood floors throughout add an elegant touch to the decor. The primary bedroom features a walk-in closet and a 4-pieceensuite bathroom for added privacy and convenience. The versatile den (or convert back to a bedroom) serves as the perfect home office. A 4-piece guest bathroom completes the suite layout. Enjoy a wealth of amenities, including a 24-hour concierge, guest suites, gym, an indoor pool and a media room.
powered by

Property DetailsKey information about 311 2181 Yonge Street
Interior FeaturesDiscover the interior design and amenities
Exterior & Lot FeaturesLearn about the exterior and lot specifics of 311 2181 Yonge Street
Location & CommunityUnderstand the neighborhood and community
Property Management & AssociationFind out management and association details
Tax & Legal InformationGet tax and legal details applicable to 311 2181 Yonge Street
Room Dimensions

This listing content provided by REALTOR.ca
has
been licensed by REALTOR®
members of The Canadian Real Estate Association
members of The Canadian Real Estate Association
Nearby Listings Stat
Active listings
221
Min Price
$588,000
Max Price
$3,399,900
Avg Price
$1,105,080
Days on Market
155 days
Sold listings
57
Min Sold Price
$589,000
Max Sold Price
$3,199,900
Avg Sold Price
$1,098,781
Days until Sold
43 days















