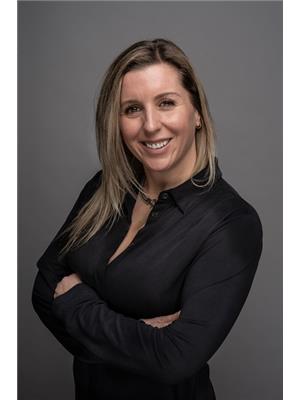Lower 230 Campbell Avenue, Toronto
- Bedrooms: 1
- Bathrooms: 1
- Type: Other
- Added: 8 days ago
- Updated: 3 days ago
- Last Checked: 6 hours ago
Welcome to 230 Campbell Ave, Toronto a charming 1-bedroom basement apartment in the heart of a vibrant and evolving neighbourhood! This cozy, well-maintained suite is perfect for singles or couples looking to enjoy the best of urban living at an affordable price. Step into a bright, open-concept living and dining area with contemporary finishes and ample room for lounging and dining. The kitchen features ample cabinetry and a comfortable layout for easy cooking and entertaining. The bedroom is spacious, offering a peaceful retreat with a large closet for extra storage. This apartment comes with the added convenience of a private entrance, in-unit laundry and is also available furnished making it move-in ready! Located in a quiet, friendly area near the Junction Triangle and Bloordale Village, you'll be minutes from local shops, cafes, parks, and excellent public transit options, including the Lansdowne subway station, the UP Express and multiple bus routes.
Show More Details and Features
Property DetailsKey information about Lower 230 Campbell Avenue
Interior FeaturesDiscover the interior design and amenities
Exterior & Lot FeaturesLearn about the exterior and lot specifics of Lower 230 Campbell Avenue
Location & CommunityUnderstand the neighborhood and community
Business & Leasing InformationCheck business and leasing options available at Lower 230 Campbell Avenue
Utilities & SystemsReview utilities and system installations
Room Dimensions

This listing content provided by REALTOR.ca has
been licensed by REALTOR®
members of The Canadian Real Estate Association
members of The Canadian Real Estate Association













