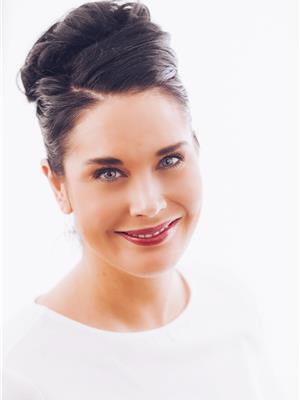30 Hatton Crescent, Regina
- Bedrooms: 4
- Bathrooms: 2
- Living area: 954 square feet
- Type: Residential
Source: Public Records
Note: This property is not currently for sale or for rent on Ovlix.
We have found 6 Houses that closely match the specifications of the property located at 30 Hatton Crescent with distances ranging from 2 to 10 kilometers away. The prices for these similar properties vary between 249,900 and 349,900.
Nearby Places
Name
Type
Address
Distance
Judge Bryant School
School
2828 Dewdney Ave E
0.3 km
St. Theresa
School
2707 7 Ave E
0.5 km
Comfort inn
Lodging
3221 E Eastgate Dr
0.7 km
Country Inn & Suites By Carlson, Regina, SK
Lodging
3321 Eastgate Bay
0.7 km
Holiday Inn Hotel & Suites Regina
Lodging
1800 Prince of Wales Dr
0.7 km
Creekside Pub & Brewery
Bar
3215 Eastgate Dr
0.7 km
Tim Hortons and Cold Stone Creamery
Restaurant
1960 Prince of Wales Dr
0.8 km
Henry Braun School
School
Regina
0.8 km
East Side Mario's
Restaurant
2060 Prince of Wales Dr
0.9 km
Homesuites
Lodging
3841 Eastgate Dr
0.9 km
Super 8 Regina
Lodging
2730 Victoria Ave E
1.0 km
Days Inn Regina
Lodging
3875 Eastgate Dr
1.0 km
Property Details
- Cooling: Central air conditioning
- Heating: Forced air, Natural gas
- Year Built: 1977
- Structure Type: House
- Architectural Style: Bungalow
Interior Features
- Basement: Full
- Appliances: Washer, Refrigerator, Dishwasher, Stove, Dryer, Alarm System, Hood Fan, Storage Shed, Window Coverings
- Living Area: 954
- Bedrooms Total: 4
- Fireplaces Total: 1
- Fireplace Features: Electric, Conventional
Exterior & Lot Features
- Lot Features: Double width or more driveway
- Lot Size Units: square feet
- Parking Features: Parking Space(s), RV
- Lot Size Dimensions: 5380.00
Location & Community
- Common Interest: Freehold
Tax & Legal Information
- Tax Year: 2023
- Tax Annual Amount: 2951
Additional Features
- Security Features: Alarm system
Welcome to 30 Hatton Cres.This 4 bed 2 bath bungalow is nestled in a quiet neighbourhood located in Glencairn Village. Close to schools, parks, and all east end amenities. Walking up to the home you will see the large double driveway great for RV parking. The living room has a big picture window with ample natural light, dining area, kitchen with plenty of cupboards, and a convenient patio door leading out to the backyard. Moving through you will find 3 good sized bedrooms and a 4 pc bath. Downstairs is a rec room, 3 pc bath and a 4th bedroom. Outside in the backyard is plenty of space to make your own little oasis and room for a garage. Newer shingles, and all newer windows on the main level.-Foundation appears solid-. Check out this great home today! (id:1945)
Demographic Information
Neighbourhood Education
| Master's degree | 10 |
| Bachelor's degree | 55 |
| University / Below bachelor level | 10 |
| Certificate of Qualification | 15 |
| College | 45 |
| University degree at bachelor level or above | 70 |
Neighbourhood Marital Status Stat
| Married | 140 |
| Widowed | 15 |
| Divorced | 20 |
| Separated | 10 |
| Never married | 80 |
| Living common law | 25 |
| Married or living common law | 165 |
| Not married and not living common law | 120 |
Neighbourhood Construction Date
| 1961 to 1980 | 105 |
| 1981 to 1990 | 25 |











