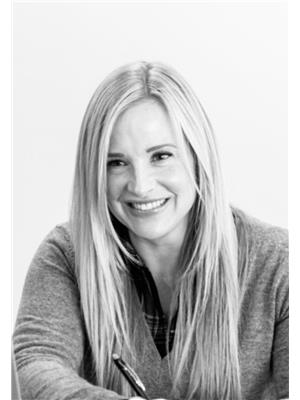2110 13 Th Line Line E, Trent Hills
- Bedrooms: 4
- Bathrooms: 2
- Living area: 3298.11 square feet
- Type: Residential
- Added: 71 days ago
- Updated: 4 days ago
- Last Checked: 11 hours ago
Experience ultimate privacy on 46 acres just 1.5 hours east of GTA. This renovated bungalow is perfect for those seeking a secluded retreat with ample space for homesteading or farming. The large 38' x 30' detached insulated garage with 100amp service and heated flooring, provides a versatile workshop space for all your projects, from woodworking & equipment maintenance to housing antique cars. The home features 3+1 bedrooms, 2 baths, and multiple living areas including a spacious sunroom and open-concept kitchen with high-end appliances. Enjoy the serene surroundings with groomed trails, wooded acreage, and a fire pit for family gatherings. Nearby lakes and the Trent Severn Waterway offer excellent fishing and recreational opportunities. Just 10 mins to Havelock & Campbellford, this property offers a blend of seclusion and convenience. Discover the perfect setting of functionality, self-sufficiency, and outdoor living. Explore the VIDEO TOUR and envision your new lifestyle! (id:1945)
powered by

Property DetailsKey information about 2110 13 Th Line Line E
- Cooling: Central air conditioning
- Heating: Forced air, Propane
- Stories: 1
- Structure Type: House
- Exterior Features: Brick
- Architectural Style: Bungalow
Interior FeaturesDiscover the interior design and amenities
- Basement: Partially finished, Full
- Appliances: Washer, Refrigerator, Water purifier, Range - Gas, Dishwasher, Stove, Dryer, Freezer, Hood Fan, Window Coverings, Garage door opener
- Living Area: 3298.11
- Bedrooms Total: 4
- Fireplaces Total: 2
- Above Grade Finished Area: 2389
- Below Grade Finished Area: 909.11
- Above Grade Finished Area Units: square feet
- Below Grade Finished Area Units: square feet
- Above Grade Finished Area Source: Listing Brokerage
- Below Grade Finished Area Source: Listing Brokerage
Exterior & Lot FeaturesLearn about the exterior and lot specifics of 2110 13 Th Line Line E
- View: View (panoramic)
- Lot Features: Visual exposure, Country residential, Sump Pump
- Water Source: Drilled Well
- Lot Size Units: acres
- Parking Total: 14
- Parking Features: Detached Garage
- Lot Size Dimensions: 46
Location & CommunityUnderstand the neighborhood and community
- Directions: County Road 50 south of Highway 7 or north from Campbellford to 13th Line, east to property on the north side.
- Common Interest: Freehold
- Street Dir Suffix: East
- Subdivision Name: Campbellford
- Community Features: Quiet Area, School Bus
Utilities & SystemsReview utilities and system installations
- Sewer: Septic System
Tax & Legal InformationGet tax and legal details applicable to 2110 13 Th Line Line E
- Tax Annual Amount: 5300
- Zoning Description: Rural Residential
Additional FeaturesExplore extra features and benefits
- Number Of Units Total: 1
Room Dimensions

This listing content provided by REALTOR.ca
has
been licensed by REALTOR®
members of The Canadian Real Estate Association
members of The Canadian Real Estate Association
Nearby Listings Stat
Active listings
3
Min Price
$849,000
Max Price
$1,249,000
Avg Price
$1,066,000
Days on Market
31 days
Sold listings
0
Min Sold Price
$0
Max Sold Price
$0
Avg Sold Price
$0
Days until Sold
days
Nearby Places
Additional Information about 2110 13 Th Line Line E









































