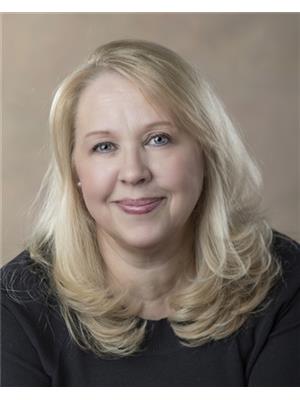410 13897 Fraser Highway, Surrey
- Bedrooms: 1
- Bathrooms: 1
- Living area: 679 square feet
- Type: Apartment
- Added: 63 days ago
- Updated: 46 days ago
- Last Checked: 20 hours ago
Gorgeous residence situated within a modern complex, perfectly positioned in central Surrey, just steps away from the SkyTrain, public transportation, shopping, and entertainment at the EDGE on Fraser Hwy. This is the PENTHOUSE unit with NEW CARPET and NEW PAINT rented for 2100 featuring a spacious one-bedroom plus DEN and one bathroom, complete with a generous walk-in closet, secured underground parking, and additional storage space.You'll appreciate the high-end kitchen and bathroom aesthetics, showcasing contemporary cabinetry, stainless steel appliances, a full-sized washer/dryer, granite countertops, and luxurious marble finishes in the bathroom. The kitchen and living area flow seamlessly in an open-concept design, complemented by an electric fireplace to create an inviting ambiance. (id:1945)
powered by

Property DetailsKey information about 410 13897 Fraser Highway
- Heating: Baseboard heaters, Electric
- Stories: 4
- Year Built: 2011
- Structure Type: Apartment
- Architectural Style: Other
Interior FeaturesDiscover the interior design and amenities
- Basement: None
- Appliances: Washer, Refrigerator, Dishwasher, Stove, Dryer
- Living Area: 679
- Bedrooms Total: 1
- Fireplaces Total: 1
Exterior & Lot FeaturesLearn about the exterior and lot specifics of 410 13897 Fraser Highway
- View: Mountain view
- Water Source: Municipal water
- Parking Total: 1
- Parking Features: Underground, Visitor Parking
- Building Features: Storage - Locker, Exercise Centre, Laundry - In Suite, Clubhouse
Location & CommunityUnderstand the neighborhood and community
- Common Interest: Condo/Strata
- Community Features: Pets Allowed With Restrictions, Rentals Allowed
Property Management & AssociationFind out management and association details
- Association Fee: 403.44
Utilities & SystemsReview utilities and system installations
- Sewer: Sanitary sewer, Storm sewer
- Utilities: Water, Electricity
Tax & Legal InformationGet tax and legal details applicable to 410 13897 Fraser Highway
- Tax Year: 2024
- Tax Annual Amount: 1984.76

This listing content provided by REALTOR.ca
has
been licensed by REALTOR®
members of The Canadian Real Estate Association
members of The Canadian Real Estate Association
Nearby Listings Stat
Active listings
339
Min Price
$289,000
Max Price
$4,000,000
Avg Price
$574,000
Days on Market
82 days
Sold listings
96
Min Sold Price
$299,000
Max Sold Price
$1,498,000
Avg Sold Price
$484,029
Days until Sold
83 days


























