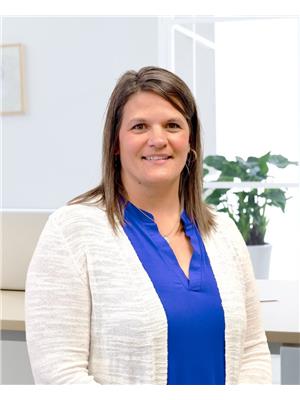57 Shaw Crescent Se, Medicine Hat
- Bedrooms: 4
- Bathrooms: 3
- Living area: 1252 square feet
- Type: Residential
Source: Public Records
Note: This property is not currently for sale or for rent on Ovlix.
We have found 6 Houses that closely match the specifications of the property located at 57 Shaw Crescent Se with distances ranging from 2 to 10 kilometers away. The prices for these similar properties vary between 459,000 and 615,000.
Nearby Places
Name
Type
Address
Distance
St Patrick's Elementary School
Church
Medicine Hat
0.5 km
Notre Dame Academy
School
Medicine Hat
0.5 km
Pizza Hut
Meal takeaway
1277 Trans Canada Way SE
0.8 km
Super 8 Medicine Hat
Lodging
1280 Trans Canada Way SE
0.9 km
The Beefeater Steak House
Restaurant
3286 13 Ave SE
1.0 km
Tim Hortons
Cafe
2355 Trans Canada Way SE
1.6 km
Motel 6 Medicine Hat
Lodging
20 Strachan Ct SE
1.6 km
Thai Orchid Room
Restaurant
36 Strachan Ct SE
1.7 km
Houston Pizza
Restaurant
26 Strachan Ct SE
1.7 km
Days Inn Medicine Hat
Lodging
24 Strachan Ct SE
1.7 km
Montana's Cookhouse
Bar
3292 Dunmore Rd SE #400
1.9 km
Safeway
Food
3292 Dunmore Rd SE
1.9 km
Property Details
- Cooling: Central air conditioning
- Heating: Forced air
- Year Built: 1988
- Structure Type: House
- Exterior Features: Vinyl siding
- Foundation Details: Poured Concrete
- Architectural Style: 4 Level
Interior Features
- Basement: Finished, Full
- Flooring: Hardwood, Carpeted, Linoleum
- Appliances: Washer, Refrigerator, Dishwasher, Stove, Dryer, Microwave Range Hood Combo, Window Coverings, Garage door opener
- Living Area: 1252
- Bedrooms Total: 4
- Fireplaces Total: 1
- Bathrooms Partial: 1
- Above Grade Finished Area: 1252
- Above Grade Finished Area Units: square feet
Exterior & Lot Features
- Lot Features: Treed, PVC window, Level
- Lot Size Units: square feet
- Parking Total: 5
- Parking Features: Attached Garage
- Lot Size Dimensions: 5651.00
Location & Community
- Common Interest: Freehold
- Street Dir Suffix: Southeast
- Subdivision Name: SE Southridge
- Community Features: Lake Privileges
Tax & Legal Information
- Tax Lot: 10
- Tax Year: 2023
- Tax Block: 16
- Parcel Number: 0010876944
- Tax Annual Amount: 3372
- Zoning Description: R-LD
Additional Features
- Photos Count: 48
- Map Coordinate Verified YN: true
Introducing this stunning 4-level split home boasting 2405 square feet of total living space. This is the forever home that you have been waiting for! Nestled in a serene location, this meticulously maintained property is ideally situated near schools, parks, playgrounds, and picturesque walking paths.Upon entering the main floor, you'll be greeted by a spacious and welcoming entryway, complete with a convenient closet and direct access to the 26 x 24 heated attached garage, ensuring comfort and convenience for your family. The main level boasts a vaulted ceiling over the living and dining areas, adorned with exquisite wood detailing, creating a warm and inviting ambiance. Continuing on and you will see the beautifully designed kitchen featuring granite countertops, along with an abundance of cabinet space to accommodate all your culinary needs. The updated white granite sink adds a touch of elegance to the space. Adjacent to the kitchen is a spacious dining room, seamlessly connected to a large covered deck offering breathtaking views of the lush yard, mature trees, and tranquil greenspace with a charming walking path.Moving to the top level, you'll find three bedrooms, including a luxurious primary bedroom with double closets and its own 2-piece ensuite for added privacy and convenience. A luxurious 4-piece main bathroom features a deep jetted tub, perfect for relaxation. The upper level is finished with stunning tiger wood hardwood flooring, adding warmth and elegance to the space. Descending to the lower level, you'll discover a cozy family room featuring a Tyndall Stone wood-burning fireplace, ideal for cozy evenings with friends and family. An additional bedroom and a 3-piece bathroom with a convenient walk-in shower offer flexibility and convenience. The laundry room on this level adds to the home's functionality. The lowest level provides ample storage space and a spacious rec room with built-in shelving, offering endless possibilities for entertainment and relaxation. The utility room is also on this level, with the furnace and air conditioner having been replaced in 2008. This home has seen many updates and upgrades in recent years and is equipped with new vinyl windows and balsa wood blinds, ensuring energy efficiency and style. Enjoy the convenience of underground sprinklers, as well as newer shingles, siding, downspouts, eavestroughs, and outside lights. Fresh paint, newer toilets, sinks, lights, and mirrors add to the appeal of this meticulously maintained residence.Don't miss the opportunity to make this your forever home, where comfort, style, and convenience come together to create the perfect haven for your family. (id:1945)
Demographic Information
Neighbourhood Education
| Bachelor's degree | 35 |
| Certificate of Qualification | 30 |
| College | 60 |
| Degree in medicine | 20 |
| University degree at bachelor level or above | 50 |
Neighbourhood Marital Status Stat
| Married | 220 |
| Widowed | 5 |
| Divorced | 15 |
| Separated | 10 |
| Never married | 80 |
| Living common law | 25 |
| Married or living common law | 245 |
| Not married and not living common law | 110 |
Neighbourhood Construction Date
| 1961 to 1980 | 30 |
| 1981 to 1990 | 95 |
| 1991 to 2000 | 25 |
| 1960 or before | 10 |










