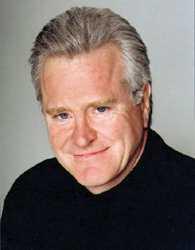103 Rue Dauvergne, Gatineau
- Bedrooms: 4
- Bathrooms: 2
- Living area: 1157 square feet
- Type: Residential
- Added: 52 days ago
- Updated: 52 days ago
- Last Checked: 1 hours ago
Let yourself be charmed by this magnificent 4-bedroom bungalow with garage and carport. Located in the sumptuous Touraine sector, you will find an impeccable neighborhood, a completely private dream backyard with beautiful cedar hedges, a large balcony and mature trees. Admire nature directly from your property. Maintained and improved with care over the years, it offers you a central air conditioner, 2 full bathrooms including one renovated with radiant floor, fully finished basement that can accommodate your teenagers, family or friends, 2 separate entrances, irrigation system and much more ! (id:1945)
powered by

Property Details
- Roof: Asphalt shingle, Unknown
- Cooling: Central air conditioning
- Heating: Electric, Natural gas
- Stories: 1
- Year Built: 1968
- Structure Type: House
- Exterior Features: Brick, Vinyl
- Foundation Details: Poured Concrete
Interior Features
- Basement: Finished, Full, Six feet and over
- Living Area: 1157
- Bedrooms Total: 4
Exterior & Lot Features
- Lot Features: Flat site, Paved driveway, Melamine cupboard, PVC window, Sliding windows, Crank windows
- Water Source: Municipal water
- Lot Size Units: square meters
- Parking Total: 5
- Parking Features: Detached Garage, Garage, Carport, Other
- Lot Size Dimensions: 557.42
Utilities & Systems
- Sewer: Municipal sewage system
Tax & Legal Information
- Zoning: Residential
Additional Features
- Availability Date: 2024-12-09
Room Dimensions

This listing content provided by REALTOR.ca has
been licensed by REALTOR®
members of The Canadian Real Estate Association
members of The Canadian Real Estate Association

















