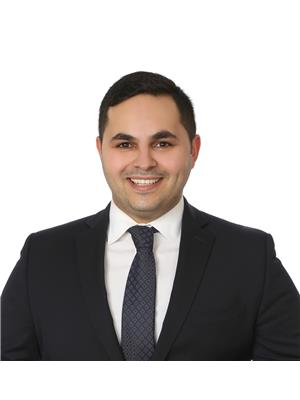604 7 Townsgate Drive, Vaughan
- Bedrooms: 2
- Bathrooms: 2
- Type: Apartment
- Added: 11 days ago
- Updated: 3 days ago
- Last Checked: 11 hours ago
Perfect building, unit & location! Largest 1,546 Sq Ft corner unit with true high-quality finishes! Beautifully designed & sun-filled with great open views! Amazing floorplan, meticulously maintained, spacious family-size living & dining areas, high quality kitchen, stunning breakfast area, breathtaking front garden views, two large bedrooms, huge master with ensuite bath & a walk-in closet, two full stunning washrooms, closet organizers in both bedrooms & in the foyer, large laundry room with a sink & a beautiful inviting foyer. Simply impressive! High quality kitchen cabinets, high quality appliances, marble floors, granite counters, solid wood floors, high baseboards, crown moldings, smooth ceiling, beautiful light fixtures, pot lights, curtains, custom painted doors - one of a kind! Convenient same floor locker & 2 tandem parking spots (can park 4 cars)! Luxury 7 Townsgate building with exceptional amenities: 24hrs concierge, indoor pool, jacuzzi, sauna, gym, billiards, squash, basketball, tennis/pickleball courts, library, walking trail, indoor summer garden, gazebos & visitor parking. The building is located in a perfect Thornhill location at the NE corner of Bathurst/Steeles with walking distance to everything! Grocery stores, restaurants, cafes, parks, places of worship, TTC at your door step & much more.
powered by

Property DetailsKey information about 604 7 Townsgate Drive
Interior FeaturesDiscover the interior design and amenities
Exterior & Lot FeaturesLearn about the exterior and lot specifics of 604 7 Townsgate Drive
Location & CommunityUnderstand the neighborhood and community
Property Management & AssociationFind out management and association details
Tax & Legal InformationGet tax and legal details applicable to 604 7 Townsgate Drive
Additional FeaturesExplore extra features and benefits
Room Dimensions

This listing content provided by REALTOR.ca
has
been licensed by REALTOR®
members of The Canadian Real Estate Association
members of The Canadian Real Estate Association
Nearby Listings Stat
Active listings
62
Min Price
$500,000
Max Price
$4,250,000
Avg Price
$820,614
Days on Market
41 days
Sold listings
24
Min Sold Price
$543,900
Max Sold Price
$1,259,000
Avg Sold Price
$753,428
Days until Sold
45 days














