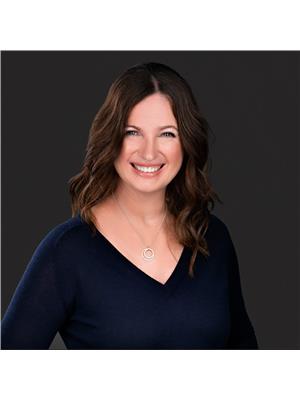956 Winnington Avenue, Ottawa
- Bedrooms: 6
- Bathrooms: 5
- Type: Residential
- Added: 26 days ago
- Updated: 3 days ago
- Last Checked: 5 hours ago
Rare offering in Whitehaven! Substantial renovation in 2017 saw the main floor re-designed & so much more! All the space you want for a growing family. Entertainment sized living and dining rooms. Main floor office. Separate laundry / mud room with inside access to double garage. Convenient powder rm. Spectacular kitchen with more storage than you could ever need. An island that accommodates 5 bar stools for casual family dining. Great room with gas fireplace looking onto the backyard oasis. Composite decking/ salt water pool/ Summit shed/ fully fenced and ready to entertain. Walking up the new maple staircase note the new rain-sensing skylight above you. 4 spacious bedrooms (one with it's own 2 piece en-suite) in addition to the primary bedroom on this level. Primary bed has 2 large walk in closets & 5 piece ensuite. Large family bathrm completes this level. Lower level has a rec room w/ gas fireplace, full bath, and 6th bedrm. Loads of storage. 24 hour irrev on offers. (id:1945)
powered by

Property Details
- Cooling: Central air conditioning
- Heating: Forced air, Natural gas
- Stories: 2
- Year Built: 1991
- Structure Type: House
- Exterior Features: Brick, Stone, Siding
- Foundation Details: Poured Concrete
Interior Features
- Basement: Finished, Full
- Flooring: Tile, Hardwood
- Appliances: Washer, Refrigerator, Dishwasher, Wine Fridge, Stove, Dryer, Blinds
- Bedrooms Total: 6
- Fireplaces Total: 2
- Bathrooms Partial: 2
Exterior & Lot Features
- Lot Features: Automatic Garage Door Opener
- Water Source: Municipal water
- Parking Total: 6
- Pool Features: Inground pool
- Parking Features: Attached Garage, Surfaced
- Lot Size Dimensions: 50 ft X 154 ft
Location & Community
- Common Interest: Freehold
- Community Features: Family Oriented
Utilities & Systems
- Sewer: Municipal sewage system
Tax & Legal Information
- Tax Year: 2024
- Parcel Number: 039570116
- Tax Annual Amount: 11563
- Zoning Description: Residential
Room Dimensions
This listing content provided by REALTOR.ca has
been licensed by REALTOR®
members of The Canadian Real Estate Association
members of The Canadian Real Estate Association















