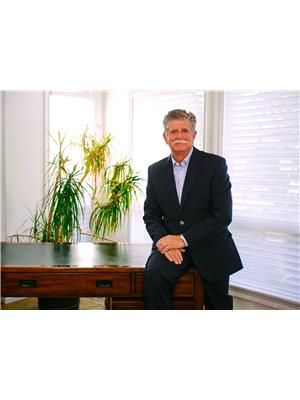11909 42 St Nw, Edmonton
- Bedrooms: 2
- Bathrooms: 2
- Living area: 69.41 square meters
- Type: Residential
Source: Public Records
Note: This property is not currently for sale or for rent on Ovlix.
We have found 6 Houses that closely match the specifications of the property located at 11909 42 St Nw with distances ranging from 2 to 9 kilometers away. The prices for these similar properties vary between 174,900 and 285,900.
Nearby Places
Name
Type
Address
Distance
Boston Pizza
Restaurant
3303 118th Ave NW
1.0 km
Tim Hortons and Cold Stone Creamery
Cafe
12996 50 St NW
2.1 km
Strathcona Science Provincial Park
Park
Sherwood Park
2.3 km
Costco Wholesale
Car repair
13650 50th St
2.7 km
Concordia University College of Alberta
University
7128 Ada Blvd
3.0 km
Boston Pizza
Restaurant
13803 42 St NW
3.0 km
Rexall Place at Northlands
Stadium
7424 118 Ave NW
3.3 km
Northlands
Establishment
7515 118 Ave NW
3.4 km
Northlands Park
Restaurant
7410 Borden Park Rd NW
3.5 km
Argyll Centre
School
6859 100 Ave NW
4.1 km
Londonderry Mall
Shopping mall
137th Avenue & 66th Street
4.4 km
Austin O'Brien
School
6110 95th Ave NW
4.4 km
Property Details
- Heating: Forced air
- Stories: 1
- Year Built: 1957
- Structure Type: House
- Architectural Style: Bungalow
Interior Features
- Basement: Partially finished, Full
- Appliances: Washer, Refrigerator, Stove, Dryer, Microwave, Storage Shed, Window Coverings, Fan
- Living Area: 69.41
- Bedrooms Total: 2
- Bathrooms Partial: 1
Exterior & Lot Features
- Lot Features: Flat site, Lane
- Lot Size Units: square meters
- Parking Features: Detached Garage
- Lot Size Dimensions: 586.52
Location & Community
- Common Interest: Freehold
Tax & Legal Information
- Parcel Number: 5084181
Nestled on a spacious 50 x 124 lot, this 2-bedroom bungalow offers the perfect blend of character and comfort. Enjoy the serene beauty of mature trees lining the street while inside the home natural light floods through a large living room window. With a refreshed 4-piece bath on the main level and a 2-piece bath in the basement, this home is perfect for any lifestyle. Also in the basement is a large rec room and cold room for added food storage. Wake up to the warmth of the sunrise with an east-facing backyard, perfect for enjoying your morning coffee overlooking the beautiful space waiting for you to create your own lush, vibrant garden oasis. The home features a single detached garage, and extra parking spaces in the front and back. Recent upgrades include shingles, furnace, and hot water tank, ensuring peace of mind. Located near Jubilee Park, schools, shopping and transit, this property is ideal for those seeking a peaceful yet connected community. Don't miss out on this incredible opportunity! (id:1945)
Demographic Information
Neighbourhood Education
| Bachelor's degree | 15 |
| University / Below bachelor level | 15 |
| Certificate of Qualification | 40 |
| College | 55 |
| University degree at bachelor level or above | 15 |
Neighbourhood Marital Status Stat
| Married | 140 |
| Widowed | 25 |
| Divorced | 35 |
| Separated | 5 |
| Never married | 115 |
| Living common law | 45 |
| Married or living common law | 180 |
| Not married and not living common law | 185 |
Neighbourhood Construction Date
| 1961 to 1980 | 60 |
| 1960 or before | 100 |








