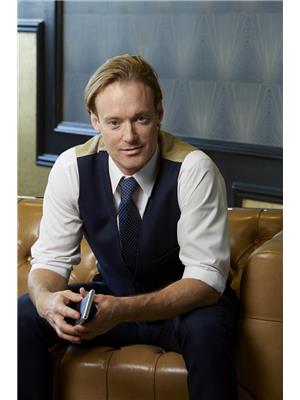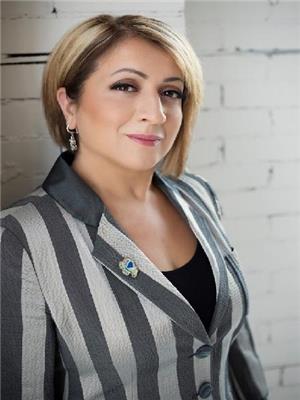909 1201 Dundas Street E, Toronto
- Bedrooms: 2
- Bathrooms: 2
- Type: Apartment
- Added: 8 days ago
- Updated: 3 days ago
- Last Checked: 10 hours ago
Leslieville's Flat Iron Lofts - Boutique Luxury Living at Carlaw and Dundas! Spectacular corner suite sprawling 990 square feet interior plus 324 Exterior. Total living space of 1313 Sq Ft. Breathtaking unobstructed southern lake and eastern treetop views. Serious WOW factor! Well thought out 2 bedroom split floorplan - guest/office/2nd BR is well distanced from primary wing. Floor to ceiling windows throughout. 2 massive balconies, 1 w/ gas bbq connection. A Premium parking with EV charger / locker room combo. A Luxurious Scovolini kitchen w/ stone counters,gas stove. stylish bathrooms, lots of built ins including Large walk-in closet in primary. Soaring 9 foot concrete ceilings throughout. Recent upgrades include: newer bosch d/w,Newer Fridge, Modern sliding glass doors, stylish wide plank floors. This corner sub-penthouse is absolutely gorgeous and a must see! (id:1945)
powered by

Property Details
- Cooling: Central air conditioning
- Heating: Heat Pump, Natural gas
- Structure Type: Apartment
- Exterior Features: Concrete, Brick
- Architectural Style: Loft
Interior Features
- Flooring: Hardwood
- Appliances: Garage door opener remote(s), Water Heater
- Bedrooms Total: 2
Exterior & Lot Features
- View: Lake view, View of water
- Lot Features: Balcony, In suite Laundry
- Parking Total: 1
- Parking Features: Underground
- Building Features: Storage - Locker, Recreation Centre, Separate Electricity Meters, Party Room
Location & Community
- Directions: Dundas St E/Carlaw
- Common Interest: Condo/Strata
- Street Dir Suffix: East
- Community Features: Pet Restrictions
Property Management & Association
- Association Fee: 807.51
- Association Name: Dash Property Management 416-778-6465
- Association Fee Includes: Common Area Maintenance, Heat, Water, Insurance, Parking
Tax & Legal Information
- Tax Annual Amount: 4091.45
- Zoning Description: Residential Loft Condo
Room Dimensions

This listing content provided by REALTOR.ca has
been licensed by REALTOR®
members of The Canadian Real Estate Association
members of The Canadian Real Estate Association















