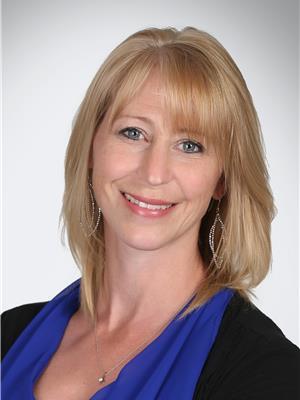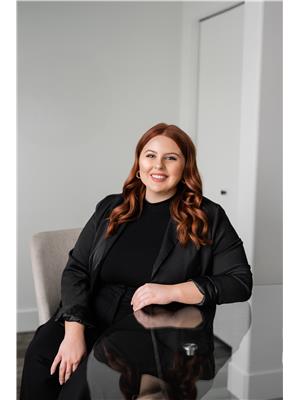711 13221 Macdonald Drive, Fort Mcmurray
- Bedrooms: 2
- Bathrooms: 1
- Living area: 706 square feet
- Type: Apartment
- Added: 9 hours ago
- Updated: 8 hours ago
- Last Checked: 4 minutes ago
In the heart of downtown with a gorgeous view of the Clearwater River, this 2 bed/1 bath condo apartment provides easy access to all downtown stores, restaurants, schools and Mac Island property just down the road. The facilities also provides an exercise and games room. The balcony shows off its view. and size. 2 bedrooms, a full bathroom, galley kitchen and dining nook, and living room make up the rest of this property. Golf course nearby! This unit comes with one titled parking spot 422A. (id:1945)
powered by

Property DetailsKey information about 711 13221 Macdonald Drive
Interior FeaturesDiscover the interior design and amenities
Exterior & Lot FeaturesLearn about the exterior and lot specifics of 711 13221 Macdonald Drive
Location & CommunityUnderstand the neighborhood and community
Property Management & AssociationFind out management and association details
Tax & Legal InformationGet tax and legal details applicable to 711 13221 Macdonald Drive
Room Dimensions

This listing content provided by REALTOR.ca
has
been licensed by REALTOR®
members of The Canadian Real Estate Association
members of The Canadian Real Estate Association
Nearby Listings Stat
Active listings
10
Min Price
$57,500
Max Price
$319,900
Avg Price
$108,918
Days on Market
83 days
Sold listings
6
Min Sold Price
$40,000
Max Sold Price
$164,900
Avg Sold Price
$98,433
Days until Sold
54 days

















