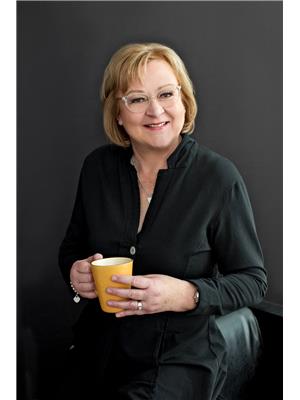51 Churchland Drive, Barrie
- Bedrooms: 4
- Bathrooms: 3
- Living area: 2177 square feet
- Type: Residential
Source: Public Records
Note: This property is not currently for sale or for rent on Ovlix.
We have found 6 Houses that closely match the specifications of the property located at 51 Churchland Drive with distances ranging from 2 to 10 kilometers away. The prices for these similar properties vary between 749,900 and 1,029,900.
Nearby Places
Name
Type
Address
Distance
Bear Creek Secondary School
School
100 Red Oak Dr
1.1 km
Thai Bamboo Restaurant
Restaurant
61 King St
1.3 km
Market Buffet And Grill
Restaurant
141 Mapleview Dr W
1.7 km
Cora - Barrie
Restaurant
135 Mapleview Dr W
1.8 km
Tim Hortons
Cafe
109 Mapleview Dr W
1.8 km
Jack Astor's Bar & Grill
Bar
70 Mapleview Dr W
2.3 km
Boston Pizza
Restaurant
481 Bryne Dr
2.4 km
EAST SIDE MARIO'S RESTAURANT
Restaurant
Take Out & Delivery
2.4 km
Best Sicilian Gourmet Pizza & Pasta
Bar
225 Ferndale Dr S #4
2.6 km
Costco Barrie
Restaurant
41 Mapleview Dr E
3.0 km
Barrie Molson Centre
Establishment
Bayview Dr
3.4 km
Mandarin Restaurant
Meal takeaway
28 Fairview Rd
3.8 km
Property Details
- Cooling: Central air conditioning
- Heating: Forced air, Natural gas
- Stories: 2
- Year Built: 1998
- Structure Type: House
- Exterior Features: Vinyl siding, Brick Veneer
- Foundation Details: Poured Concrete
- Architectural Style: 2 Level
Interior Features
- Basement: Partially finished, Full
- Appliances: Washer, Refrigerator, Water meter, Water softener, Dishwasher, Stove, Dryer, Window Coverings, Garage door opener, Microwave Built-in
- Living Area: 2177
- Bedrooms Total: 4
- Fireplaces Total: 1
- Bathrooms Partial: 1
- Above Grade Finished Area: 1846
- Below Grade Finished Area: 331
- Above Grade Finished Area Units: square feet
- Below Grade Finished Area Units: square feet
- Above Grade Finished Area Source: Other
- Below Grade Finished Area Source: Other
Exterior & Lot Features
- Lot Features: Conservation/green belt, Paved driveway, Sump Pump, Automatic Garage Door Opener
- Water Source: Municipal water
- Parking Total: 5
- Parking Features: Attached Garage
Location & Community
- Directions: MAPLEVIEW TO MARSELLUS TO CHURCHLAND
- Common Interest: Freehold
- Subdivision Name: BA11 - Holly
- Community Features: Community Centre
Utilities & Systems
- Sewer: Municipal sewage system
- Utilities: Natural Gas, Cable
Tax & Legal Information
- Tax Annual Amount: 4452.75
- Zoning Description: RM1, R3
Additional Features
- Security Features: Smoke Detectors
This delightful four-bedroom home in Holly Meadows shines with its premium location and thoughtful design. Nestled on a lot with southern exposure, the property basks in all-day sunshine, creating a warm and inviting atmosphere. The fully fenced and landscaped yard, with a generous depth of 138.34 feet at its deepest point, is perfect for hosting gatherings or enjoying quiet evenings under the stars. For practical living, the home offers paved parking for up to four full-sized vehicles plus a single garage, providing ample space for guests and family. The spacious layout encompasses 1,846 square feet of living space above grade, complemented by a finished basement for extra room. All new windows along the front, a new garage door and sliding patio doors; plus a newer roof and furnace. The basement offers a large recreation room, laundry, storage, and a future bathroom with an existing rough-in. The interior features elegant hardwood flooring and ceramic tile, harmonizing with any decor style. The primary bedroom is a luxurious retreat with a private en-suite bathroom, a cozy fireplace, and a sizable walk-in closet. The recently updated kitchen stands out with its large eating area, stylish cabinets, and open shelving, making it functional and visually appealing. Additional highlights include three well-appointed bathrooms, an expansive driveway, a deck, perennials, and mature trees. The southern-facing backyard is a true highlight, offering a sunlit private oasis ideal for relaxation or entertaining. Located in a serene neighborhood and within walking distance of schools, parks, and shopping, this home masterfully blends luxury, convenience, and an exceptional location, making it an ideal choice for family living. (id:1945)
Demographic Information
Neighbourhood Education
| Master's degree | 10 |
| Bachelor's degree | 25 |
| Certificate of Qualification | 10 |
| College | 70 |
| University degree at bachelor level or above | 35 |
Neighbourhood Marital Status Stat
| Married | 145 |
| Widowed | 15 |
| Divorced | 25 |
| Separated | 15 |
| Never married | 105 |
| Living common law | 45 |
| Married or living common law | 185 |
| Not married and not living common law | 155 |
Neighbourhood Construction Date
| 1991 to 2000 | 115 |
| 2001 to 2005 | 10 |
| 1960 or before | 10 |









