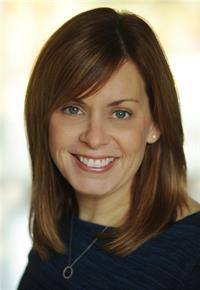102 Fran Ellen Crescent, Kitchener
- Bedrooms: 3
- Bathrooms: 2
- Living area: 1300 square feet
- Type: Residential
Source: Public Records
Note: This property is not currently for sale or for rent on Ovlix.
We have found 6 Houses that closely match the specifications of the property located at 102 Fran Ellen Crescent with distances ranging from 2 to 10 kilometers away. The prices for these similar properties vary between 599,900 and 965,000.
Nearby Places
Name
Type
Address
Distance
Westheights Public School
School
Kitchener
1.4 km
Forest Heights Collegiate Institute
School
255 Fischer Hallman Rd
2.7 km
Tim Hortons
Cafe
685 Fischer Hallman Rd
3.1 km
Wild Wing Kitchener
Bar
715 Fischer Hallman Rd
3.2 km
Sobeys
Grocery or supermarket
1187 Fischer Hallman Rd
3.9 km
Queensmount Public School
School
21 Westmount Rd W
4.0 km
St. Mary's General Hospital
Hospital
911 Queen's Blvd
4.9 km
Blessed Sacrament Catholic Elementary School
School
367 Country Way
5.4 km
Boston Pizza
Restaurant
721 Ottawa St S
5.5 km
Joseph Schneider Haus
Art gallery
466 Queen St S
5.8 km
Grand River Hospital
Hospital
835 King St W
5.8 km
The Bauer Kitchen
Restaurant
187 King St S #102
5.9 km
Property Details
- Cooling: Central air conditioning
- Heating: Forced air, Natural gas
- Stories: 2
- Year Built: 1987
- Structure Type: House
- Exterior Features: Aluminum siding, Brick Veneer
- Architectural Style: 2 Level
Interior Features
- Basement: Partially finished, Full
- Appliances: Washer, Refrigerator, Water softener, Gas stove(s), Dishwasher, Dryer
- Living Area: 1300
- Bedrooms Total: 3
- Bathrooms Partial: 1
- Above Grade Finished Area: 1300
- Above Grade Finished Area Units: square feet
- Above Grade Finished Area Source: Owner
Exterior & Lot Features
- Lot Features: Automatic Garage Door Opener
- Water Source: Municipal water
- Parking Total: 5
- Parking Features: Attached Garage
Location & Community
- Directions: Yellow Birch to Fran Ellen
- Common Interest: Freehold
- Subdivision Name: 337 - Forest Heights
Utilities & Systems
- Sewer: Municipal sewage system
Tax & Legal Information
- Tax Annual Amount: 3983.95
- Zoning Description: R2A
Additional Features
- Photos Count: 47
- Map Coordinate Verified YN: true
This Forest Heights 2 storey is definitely one for the must see list! The main floor was thoughtfully redesigned when the renovation was completed and offers a stunning cherry kitchen that is open to the dining room and has loads of prep space, tons of storage, and beautiful views from the updated Bavarian windows (2001/2022). A light filled living room, 2 pc bath, garage access and a walkout from an oversized slider to the large deck and fenced yard complete the main floor. The upper level offers 3 bedrooms and a large bath with large soaker tub! In the partially finished basement you will find a rec room with gas fireplace, updated furnace/ac (2022), laundry area, sump pump with battery backup and lots of storage, or the potential for additional finished space as suits. With a 92 foot professionally landscaped frontage and large aggregate driveway the curb appeal is awesome! The fenced yard has a large deck with a natural gas bbq hookup, 2 sheds for all your outdoor storage needs, native perennial gardens to attract all sort of pollinators and birds, and lots of room to play and relax! (id:1945)









