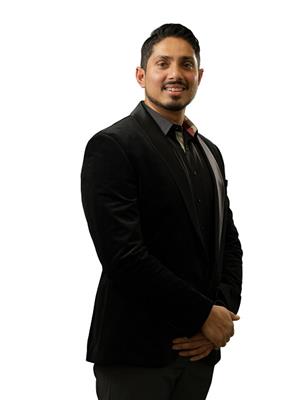452 24 Southport Street, Toronto W 01
- Bedrooms: 3
- Bathrooms: 1
- Type: Apartment
- Added: 209 days ago
- Updated: 69 days ago
- Last Checked: 34 days ago
This stunning family and resort Style complex is one of Torontos True hidden gems. Imagine yourself living in a Gated community at the prestigious South Kingsway Village! Few steps from the Lake, the Magnificent High Park, TTC at doorstep, Waterfront trails, Bloor West Village, Renowned Cheese Boutique, access to Highways, downtown. Top School District Swansea Jr/Sr Public School. This is your opportunity to own this move-in ready, well laid out 2 bedrooms unit with a large Bathroom with separate shower and soaker tub, and lots of light. The maintenance includes all utilities, Cable TV and internet. The amenities include indoor pool, gym, Squash court, party room and 24 hrs (id:1945)
powered by

Property Details
- Cooling: Central air conditioning
- Heating: Forced air, Natural gas
- Structure Type: Apartment
- Exterior Features: Brick
Interior Features
- Flooring: Laminate
- Appliances: Washer, Refrigerator, Dishwasher, Stove, Dryer
- Bedrooms Total: 3
Exterior & Lot Features
- Parking Total: 1
- Pool Features: Indoor pool
- Parking Features: Underground
- Building Features: Exercise Centre, Recreation Centre, Visitor Parking
Location & Community
- Directions: South Kingsway And Queensway
- Common Interest: Condo/Strata
- Community Features: Pet Restrictions
Property Management & Association
- Association Fee: 1269.17
- Association Name: Crossbridge Condominium Services Ltd 416-763-6955
- Association Fee Includes: Common Area Maintenance, Cable TV, Heat, Electricity, Water, Insurance, Parking
Tax & Legal Information
- Tax Annual Amount: 2012.15
Additional Features
- Security Features: Security guard
Room Dimensions
This listing content provided by REALTOR.ca has
been licensed by REALTOR®
members of The Canadian Real Estate Association
members of The Canadian Real Estate Association













