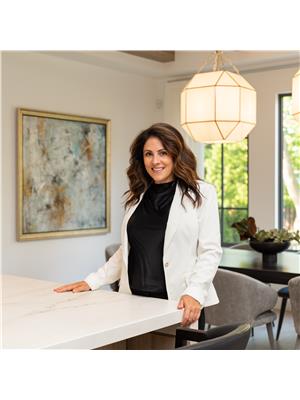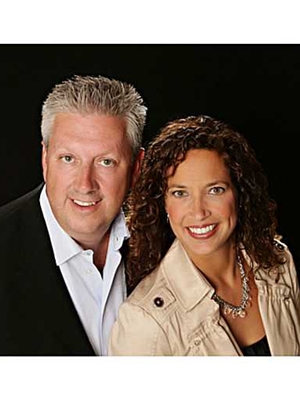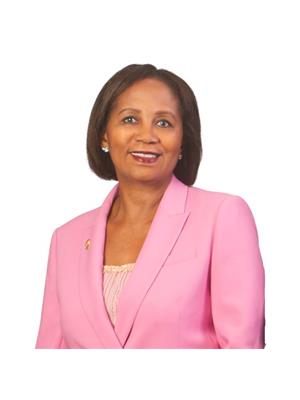446 Fourth Line, Oakville
- Bedrooms: 5
- Bathrooms: 5
- Living area: 5497 square feet
- Type: Residential
Source: Public Records
Note: This property is not currently for sale or for rent on Ovlix.
We have found 6 Houses that closely match the specifications of the property located at 446 Fourth Line with distances ranging from 2 to 10 kilometers away. The prices for these similar properties vary between 1,800,000 and 3,499,900.
Nearby Places
Name
Type
Address
Distance
Appleby College
School
540 Lakeshore Rd W
0.8 km
Paradiso
Restaurant
125 Lakeshore Rd E
2.7 km
Glen Abbey Golf Club
Establishment
1333 Dorval Dr
2.8 km
Canadian Golf Hall of Fame
Museum
1333 Dorval Dr
3.1 km
Abbey Park High School
School
1455 Glen Abbey Gate
3.4 km
Sheridan College
School
1430 Trafalgar Rd
4.5 km
St Mildred's-Lightbourn School
School
1080 Linbrook Rd
4.6 km
Bronte Creek Provincial Park
Park
1219 Burloak Dr
5.8 km
Oakville Trafalgar High School
School
1460 Devon Rd
6.0 km
The Olive Press Restaurant
Restaurant
2322 Dundas St W
6.2 km
Robert Bateman High School
School
5151 New St
7.8 km
King's Christian Collegiate
School
528 Burnhamthorpe Rd W
7.8 km
Property Details
- Cooling: Central air conditioning
- Heating: Forced air, Natural gas
- Stories: 2
- Structure Type: House
- Exterior Features: Stucco
- Foundation Details: Poured Concrete
Interior Features
- Basement: Finished, Full
- Bedrooms Total: 5
- Bathrooms Partial: 1
Exterior & Lot Features
- Water Source: Municipal water
- Parking Total: 8
- Pool Features: Inground pool
- Parking Features: Attached Garage
- Lot Size Dimensions: 60 x 272.51 FT ; 60.10' x 273.01' x 60.10' x 273.00'
Location & Community
- Directions: Lakeshore Rd W to Fourth Line
- Common Interest: Freehold
- Community Features: Community Centre
Utilities & Systems
- Sewer: Sanitary sewer
Tax & Legal Information
- Tax Annual Amount: 12693
Simply spectacular! Your private resort awaits. Walking distance to the lake, multiple schools, including Appleby College. This updated 5 bedroom, 4 bathroom home w over 5,000 sq ft of living has been tastefully designed, & meticulously maintained. Formal living & dining rooms, a bright & airy open concept family room & eat-in kitchen w professional grade appliances, main floor office/study area, this layout is ideal for families who like to entertain. Upstairs, you will find a large primary w his & hers walk-ins & a luxurious 5 pce ens. A 2nd bedroom w 3 pce ensuite + 2 ample bedrooms sharing a 4 pce bath. On the lower level, massive media & rec rooms, sitting area, 5th bedroom/workout studio & 3 pce bath. But step outside to the ultra-secluded rear yard & behold, your own 5 star resort! Tall towering trees, multiple decks, a 50' lap pool w waterfall, b/i BBQ, extensive landscaping, all day sun, even a butterfly garden, this 273 deep property, must be seen to be fully appreciated.
Demographic Information
Neighbourhood Education
| Master's degree | 45 |
| Bachelor's degree | 65 |
| University / Above bachelor level | 15 |
| Certificate of Qualification | 10 |
| College | 65 |
| Degree in medicine | 10 |
| University degree at bachelor level or above | 125 |
Neighbourhood Marital Status Stat
| Married | 345 |
| Widowed | 35 |
| Divorced | 20 |
| Separated | 10 |
| Never married | 165 |
| Living common law | 30 |
| Married or living common law | 375 |
| Not married and not living common law | 230 |
Neighbourhood Construction Date
| 1961 to 1980 | 85 |
| 1981 to 1990 | 15 |
| 1960 or before | 135 |








