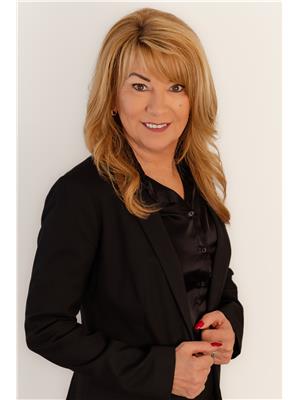618 Riceville, St Hilaire
- Bedrooms: 5
- Bathrooms: 2
- Living area: 1590 square feet
- Type: Residential
- Added: 11 hours ago
- Updated: 11 hours ago
- Last Checked: 3 hours ago
You dream of the countryside, this house is for you! This Canadian-style property located on 2.6 hectares of land will certainly please you! It offers you on the main floor a living room with an electric fireplace, kitchen with hardwood cabinets, adjacent dining room, a bedroom and a full bathroom. The second floor has four bedrooms and a full bathroom. The basement, fully finished, with a large family room, a laundry room and a utility area. We also have a basement under the attached double garage which serves as a workshop. Still in the basement, you have direct access to the backyard. The garage with epoxy floor, large balcony at the back and at the front of the property. The yard is made of interlock stones, the windows and doors have been recently replaced and several improvements have been made to the property! Don't delay, call for a visit. (id:1945)
powered by

Property Details
- Roof: Asphalt shingle, Unknown
- Cooling: Heat Pump
- Heating: Heat Pump, Electric, Wood
- Year Built: 1981
- Structure Type: House
- Exterior Features: Vinyl, Wood siding
- Foundation Details: Concrete
- Architectural Style: 2 Level
Interior Features
- Flooring: Hardwood, Laminate, Ceramic
- Living Area: 1590
- Bedrooms Total: 5
- Above Grade Finished Area: 2100
- Above Grade Finished Area Units: square feet
Exterior & Lot Features
- Lot Features: Balcony/Deck/Patio
- Water Source: Drilled Well
- Lot Size Units: hectares
- Parking Features: Attached Garage, Garage
- Lot Size Dimensions: 2.6
Utilities & Systems
- Sewer: Septic System
Tax & Legal Information
- Parcel Number: 35029271
- Tax Annual Amount: 2481.83
Room Dimensions
This listing content provided by REALTOR.ca has
been licensed by REALTOR®
members of The Canadian Real Estate Association
members of The Canadian Real Estate Association















